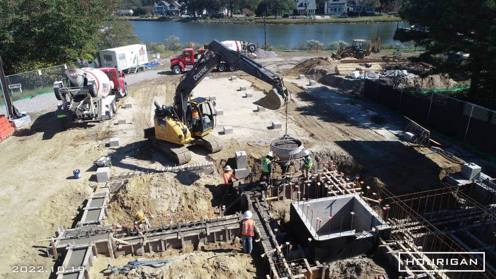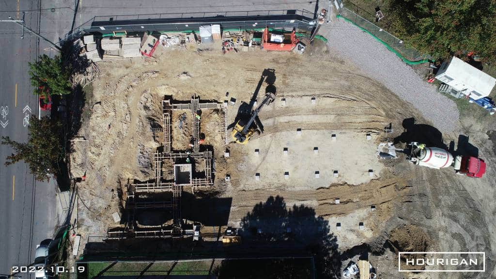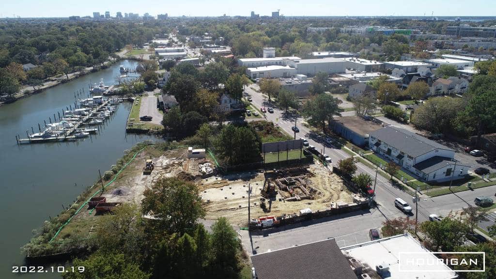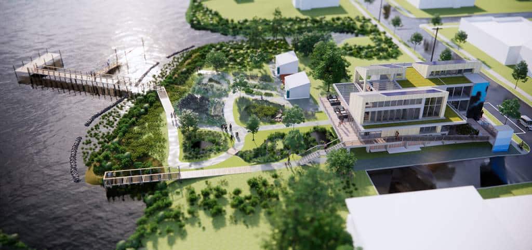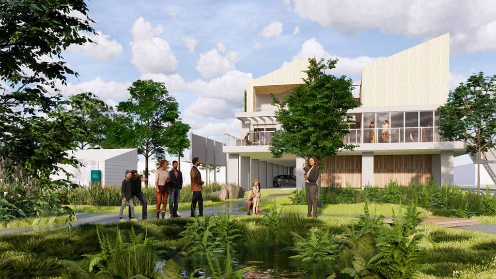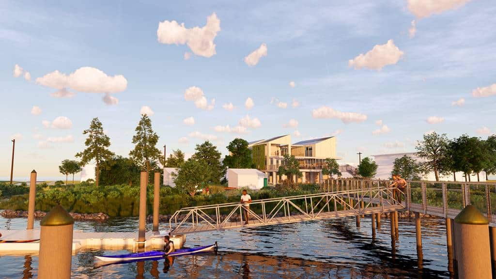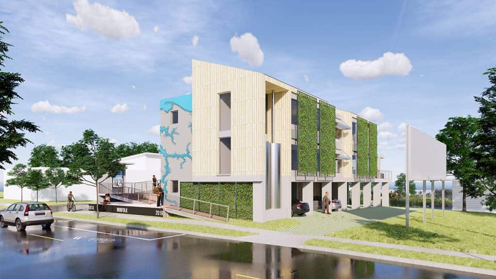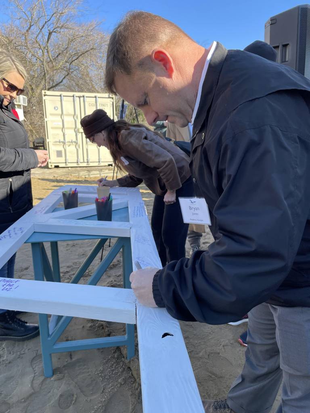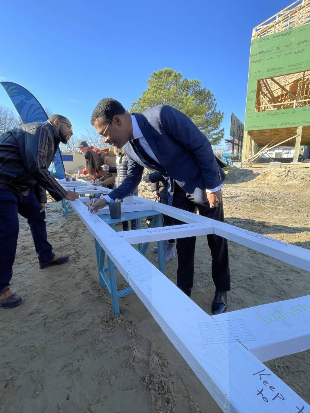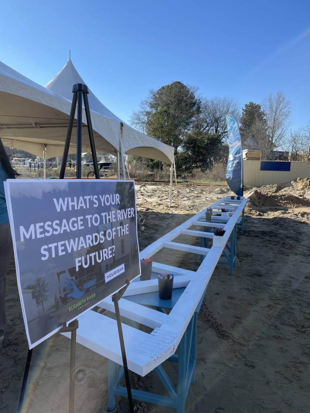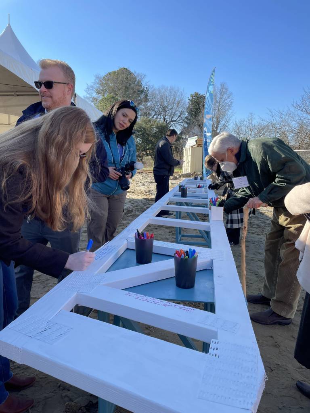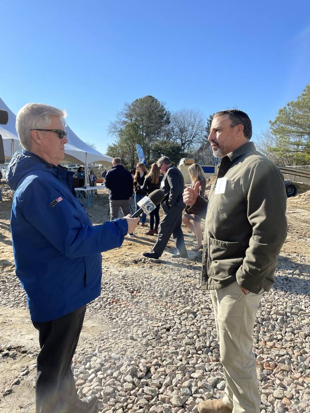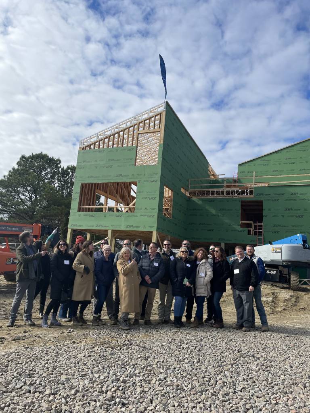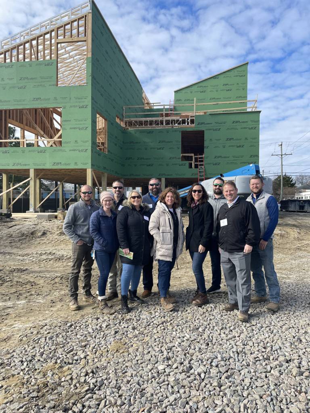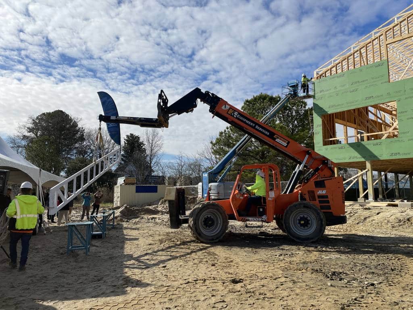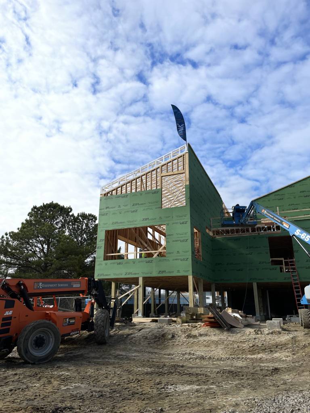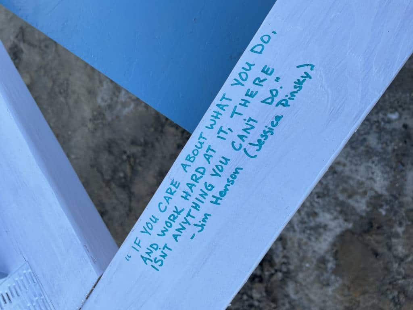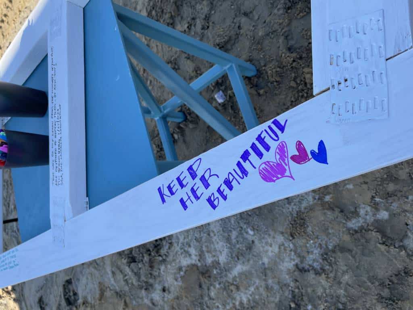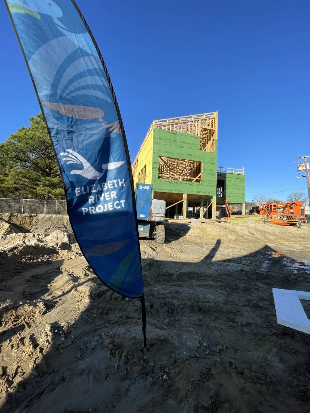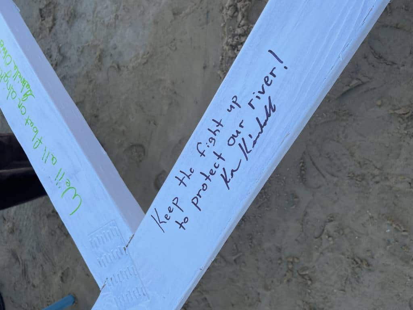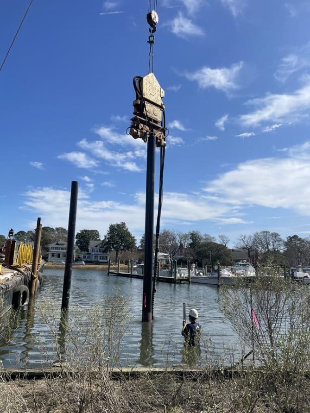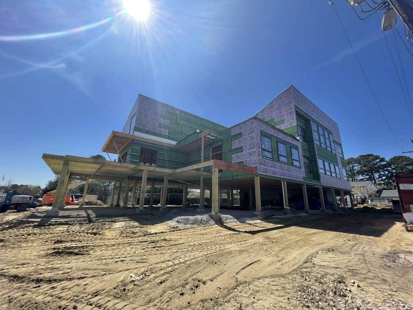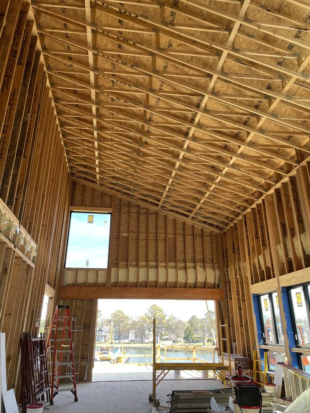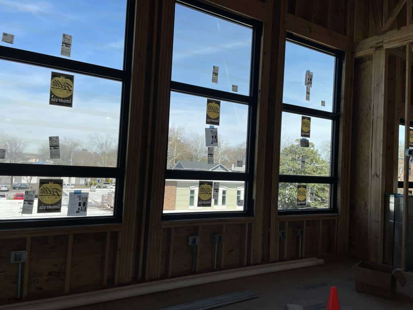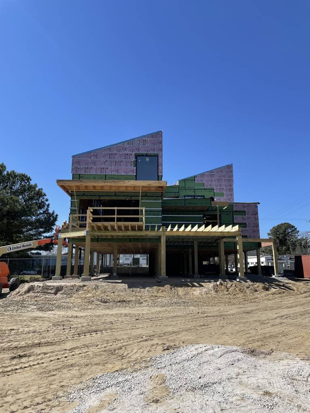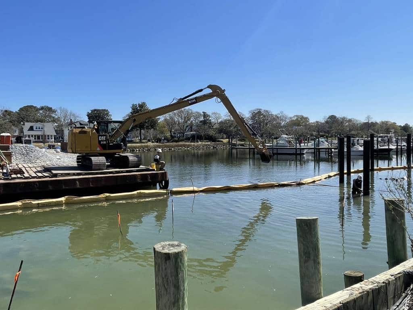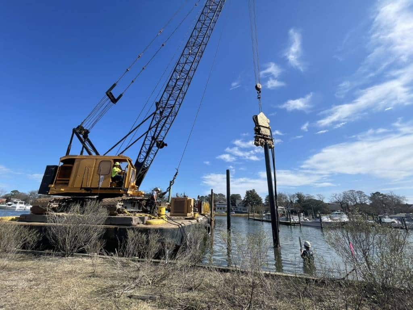Elizabeth River Project Ryan Resilience Lab
Environmental
Elizabeth River Project’s, Ryan Resilience Lab is envisioned to be a multi-purpose learning lab that incorporates advanced sustainable/resilient design technologies and techniques throughout the building and site, demonstrating Norfolk’s new resilient quotient and environmental resilience to sea level rise. The building will be approximately 5,500 square feet of office space, meeting space, and educational space, constructed using conventional wood framing techniques, and elevated 10 feet (1 story) above ground-level on wood piers. The building exterior will be a mix of fiber cement and natural wood siding, with large aluminum windows. The program will be arranged on two occupiable floors above the ground level, and the building will be equipped with code-required egress stairs and a 3-stop electric traction elevator. Roof construction will be a structural and wind-rated metal roof system over insulated nailable decking. For low-slope portions of the roof, a vegetated roof system will be installed with irrigation. The building will feature large decks on the 2nd and 3rd levels, as well as a multi-leveled entrance plaza. The plaza is designed as an exploratory demonstration area, with information screens, a demonstration rain garden, and rain barrel cisterns.
To learn more about this project, watch this short news segment.


