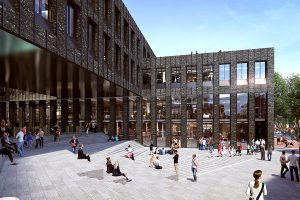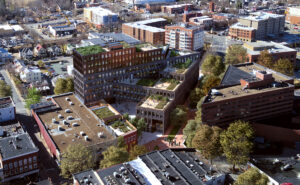The Center of Developing Entrepreneurs is an innovative building designed to bring entrepreneurs of all levels into one dynamic space. The 200,000-square-foot, 10-story building will allow both emerging and established businesses to meet in a single, flexible space. The building is expected to host more than 600 people in early-stage technology startups, co-working spaces, and larger business headquarters at any given time. CODE will also feature reserved space for several retail businesses, including a bar in the main lobby and multiple lunch windows, allowing local food entrepreneurs to test their concepts in a shared kitchen space.
CODE sits on a tight, sloping and complexly shaped lot in Charlottesville’s downtown historic district. Its iconic architectural design reflects the historical details of the Downtown Mall and serves as a physical connection between the institutional, commercial, and historic areas of the city. CODE reflects the energy and vitality of the Charlottesville community, and aims be the epicenter of entrepreneurial activity throughout the region.
One of CODE’s largest achievements is its commitment to sustainable design and building concepts. Wolf Ackerman and EskewDumezRipple thoughtfully designed the building with the intent of meeting the AIA’s 2030 Commitment, a challenge aimed at system efficiency and thermal performance in order to promote good stewardship for the environment. Through a variety of green concepts, CODE is targeting LEED Gold certification upon completion.
The CODE team has incorporated sustainable features throughout the various phases and aspects of the building. Currently, CODE is on track to achieve 20% by cost of recycled content based on total material construction costs. Through this commitment to recycling, the project will have diverted 80%, or over 2,000 tons, of the total construction waste from landfills. During occupancy, high efficiency systems will result in the building using about a third of the energy of an average office building, and the owner will offset all carbon for the building construction and at least the first 5 years of operations. Additionally, water will be responsibly managed, with stormwater run-off being handled 100% onsite and restrooms featuring low-flow fixtures.
CODE also provides a variety of benefits to the community and the tenants that will occupy it. The building revitalized a previously abandoned lot situated on the edge of the Downtown Mall. This location will allow occupants to easily walk or take public transit to the site. Parking spaces are reserved for electric vehicle charging, and ample long-term and short-term bike parking will be located onsite as well as showers for those commuters. The center of the building features an open, public courtyard with a sunken water feature and amphitheater that will provide additional outdoor congregation areas.
Throughout the space, occupants will be able to connect with nature via outdoor terraces and workspaces featuring green roofs and native plantings. These native plants require less water and will be irrigated with collected rainwater. The space also features better than average daylight as well as indoor CO2 levels that remain below 700ppm, markedly lower than comparable office spaces. The enhanced air quality is partially due to the selection and installation of low-emitting materials which are used throughout the interior, including paints, coatings, adhesives, sealants, insulation, wall panels, composite wood, and flooring. Occupants will be able to see CODE’s building performance in real-time via a building dashboard in the building lobby.

CODE’s exterior will feature a public courtyard with a sunken water feature and amphitheater.

Occupants can connect with nature via outdoor terraces and workspaces featuring green roofs and native plantings.
CODE is expected to finish later this year. The project is currently 85% complete, with upcoming work largely encompassing building systems commissioning, trims, and completion of outdoor features. Several tenants are planning or have already begun work on their spaces and traffic and pedestrian traffic patterns will be fully reopened by the end of the summer. CODE is set to be an asset to entrepreneurs across the region, while serving as a testament to the value of green building initiatives.
Previous Post Next Post