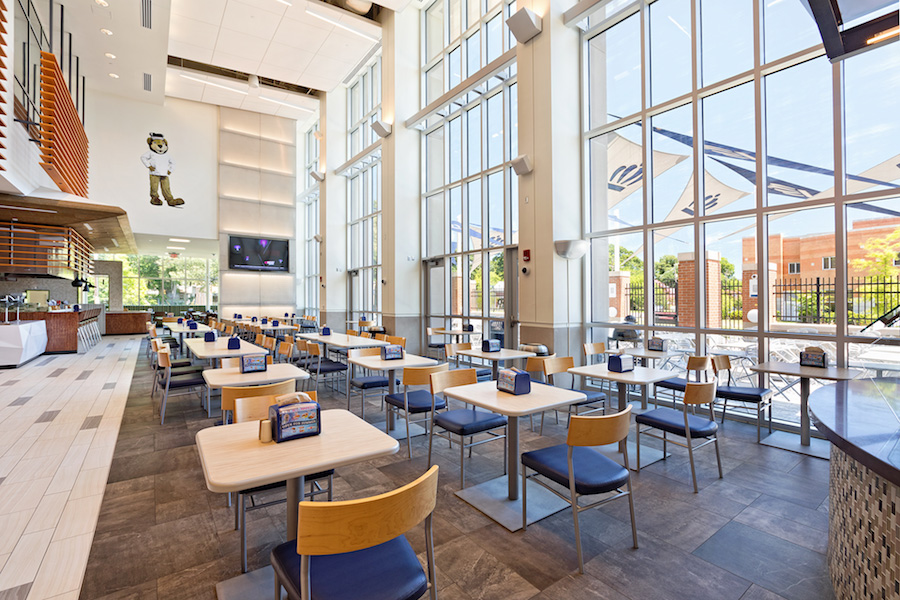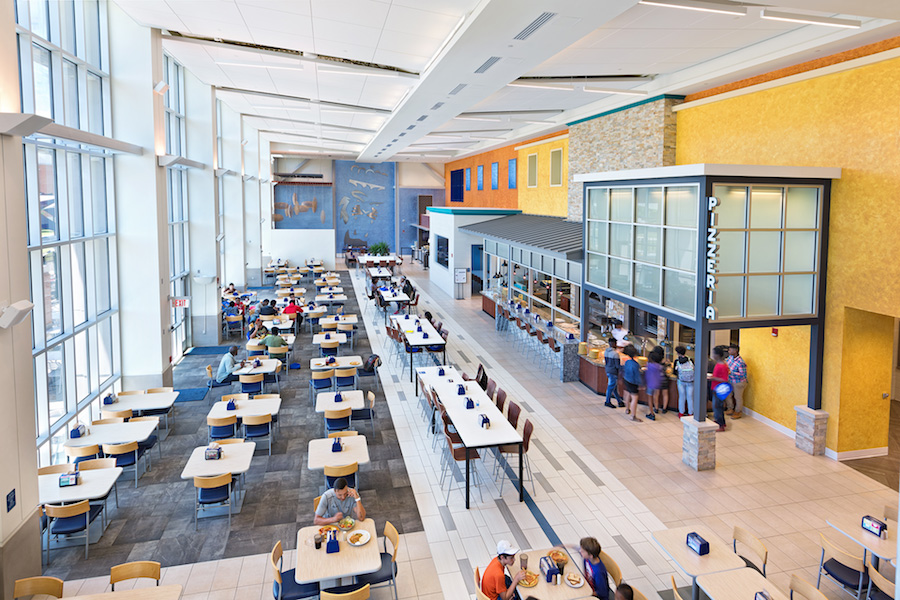Old Dominion University Broderick Dining Commons
This 2-story, 44,000 SF dining facility accommodates both undergraduate students for daily dining and special event meeting functions for the University. The first floor includes the main student dining area which features “marketplace style” dining options, two outdoor plazas, food preparation areas, storage, and office space. The second floor consists of an executive dining room, board room, and an outdoor balcony for executive event functions.



