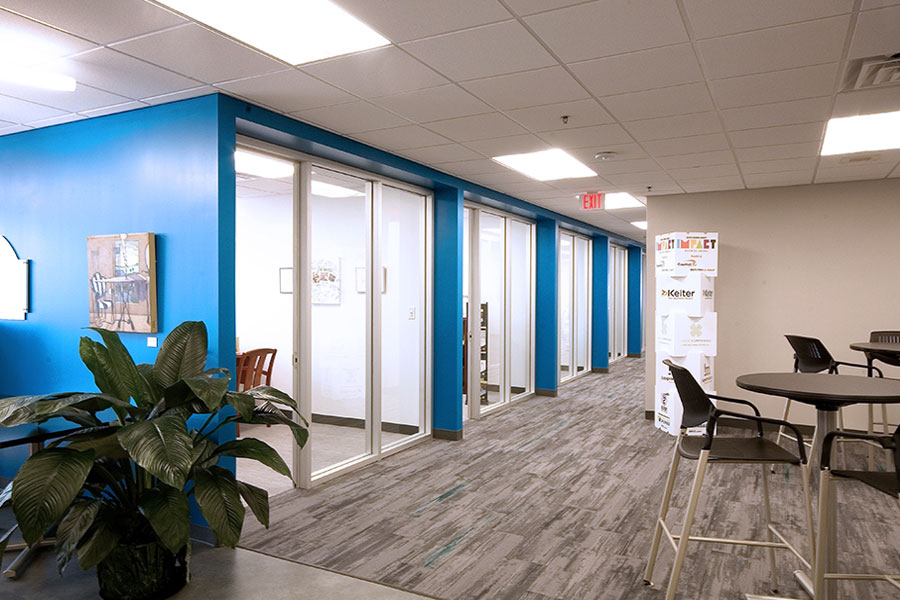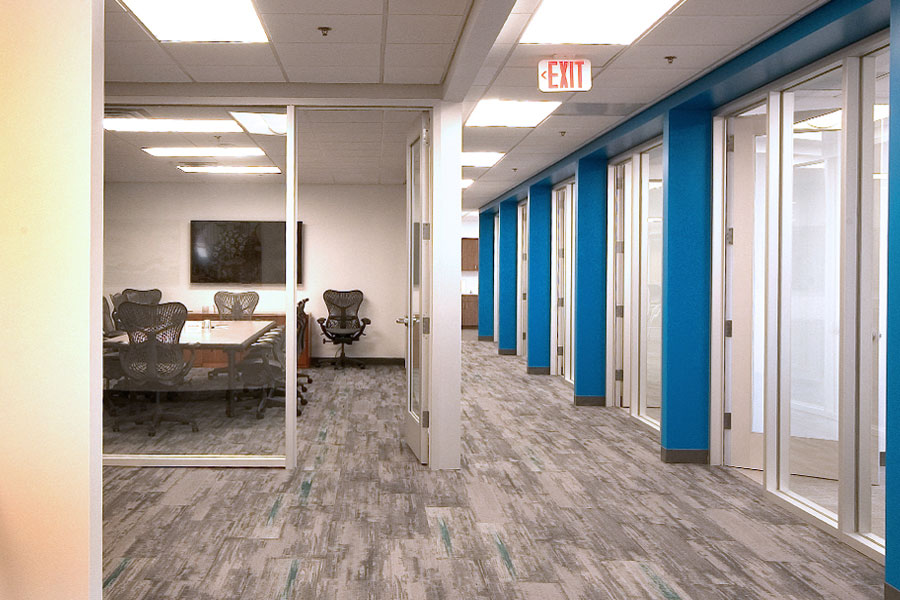ChamberRVA Headquarters
For an organization with a mission to promote regional collaboration, it only makes sense that the renovation of their new headquarters space was a collaborative effort. We supplied the project management team while fellow long-standing chamber member Canterbury Enterprises provided the onsite project supervision. Additionally, the MEP systems designs were delivered using a Design Assist approach in collaboration with Odell Architecture and O’Neill Engineering.
When the building’s landlord notified the project team, 48 hours before occupancy, that it was required to supply and install a new fire alarm, collaboration became the key to overcoming this last minute challenge. Working with the electrical contractor, alarm company and the City of Richmond’s Fire Marshall and Building Department, we were able to design, permit, install, test and have the new system inspected so that the Chamber was able to move in on schedule.



