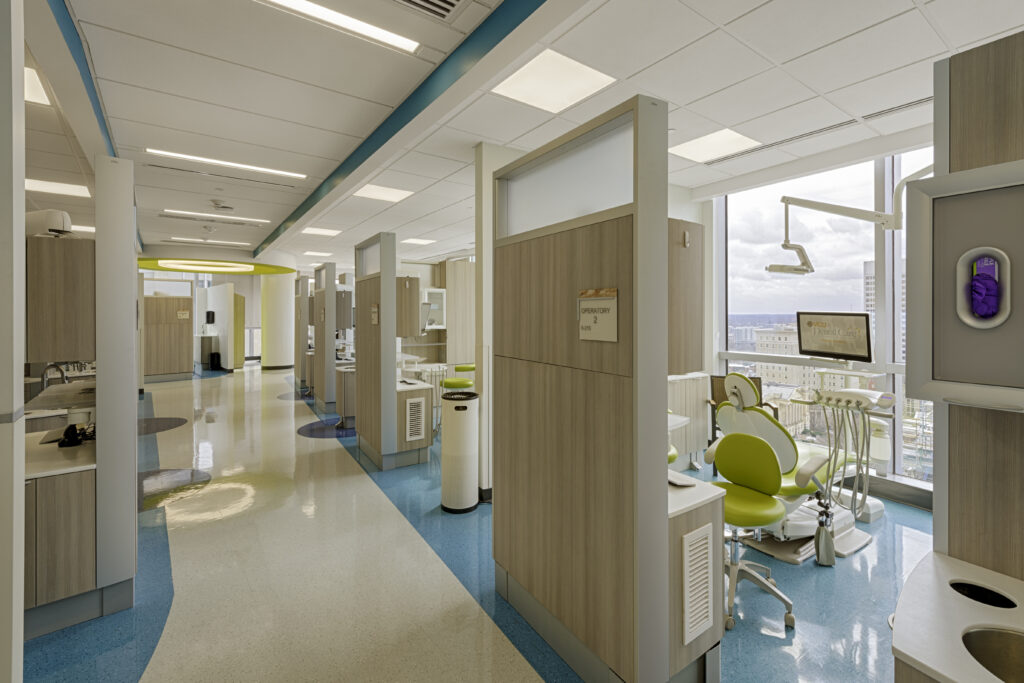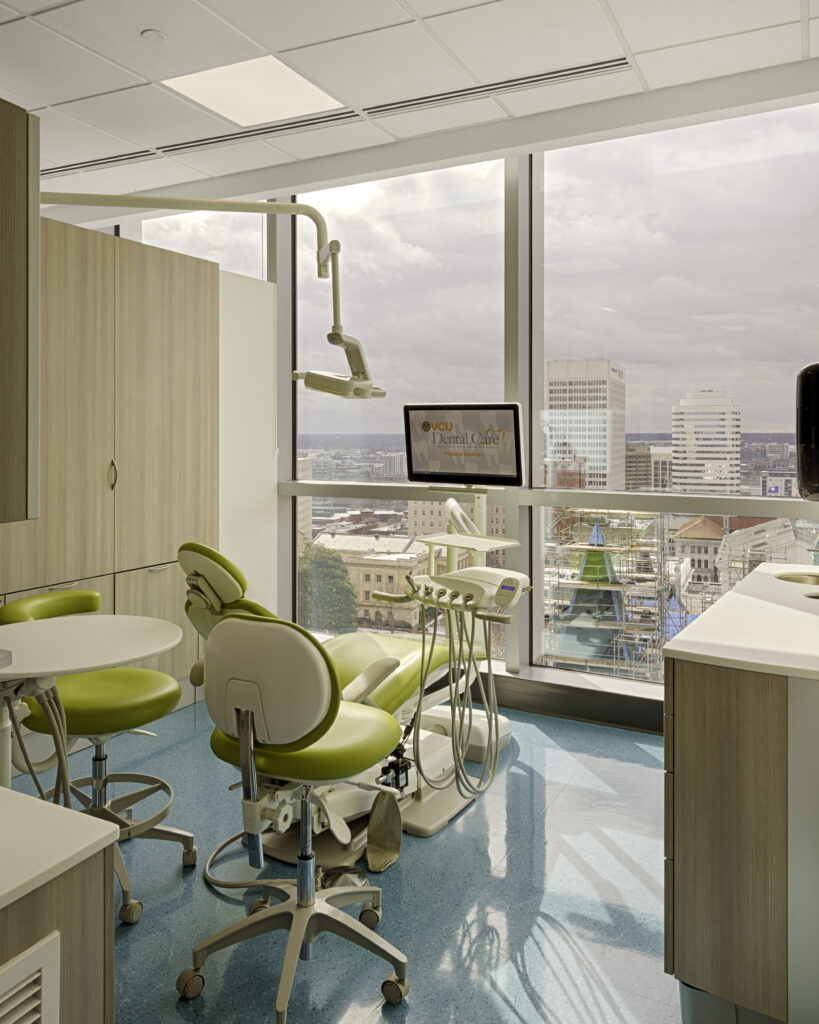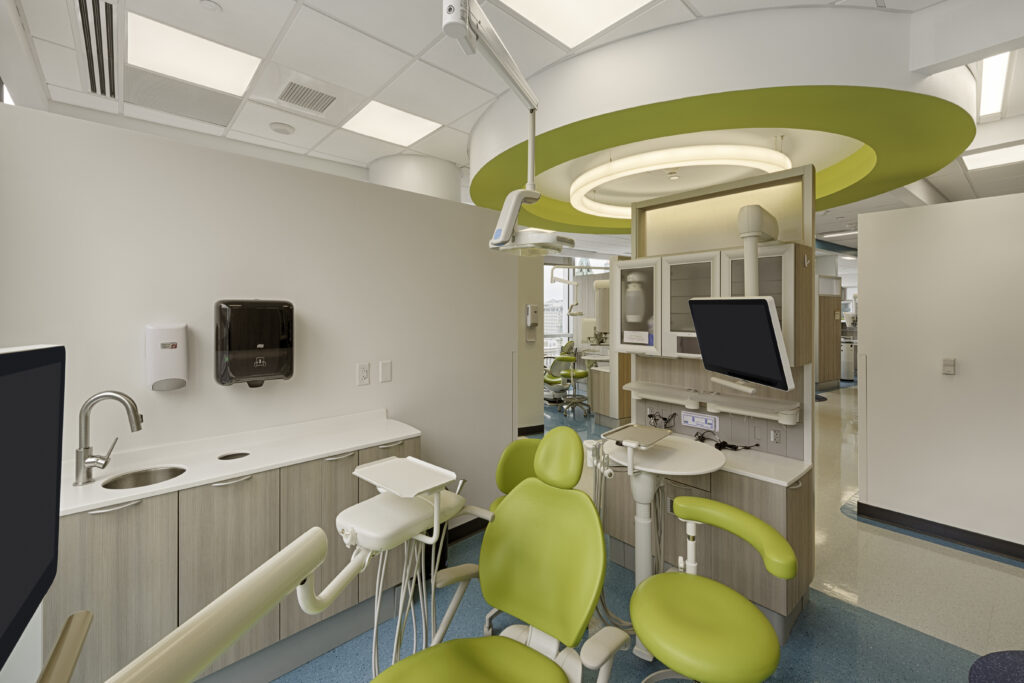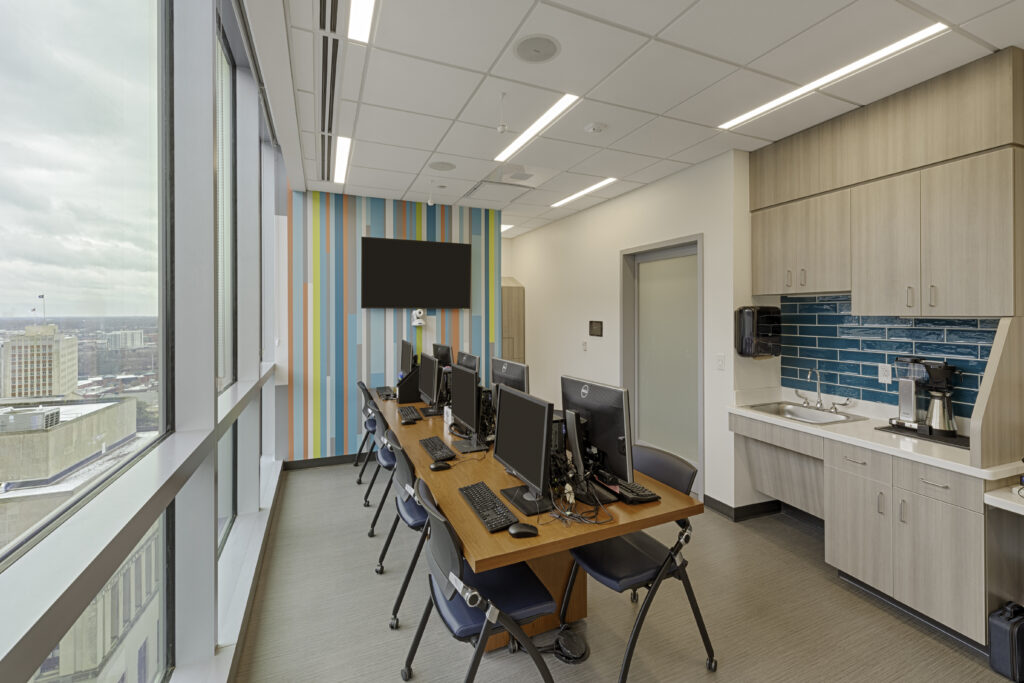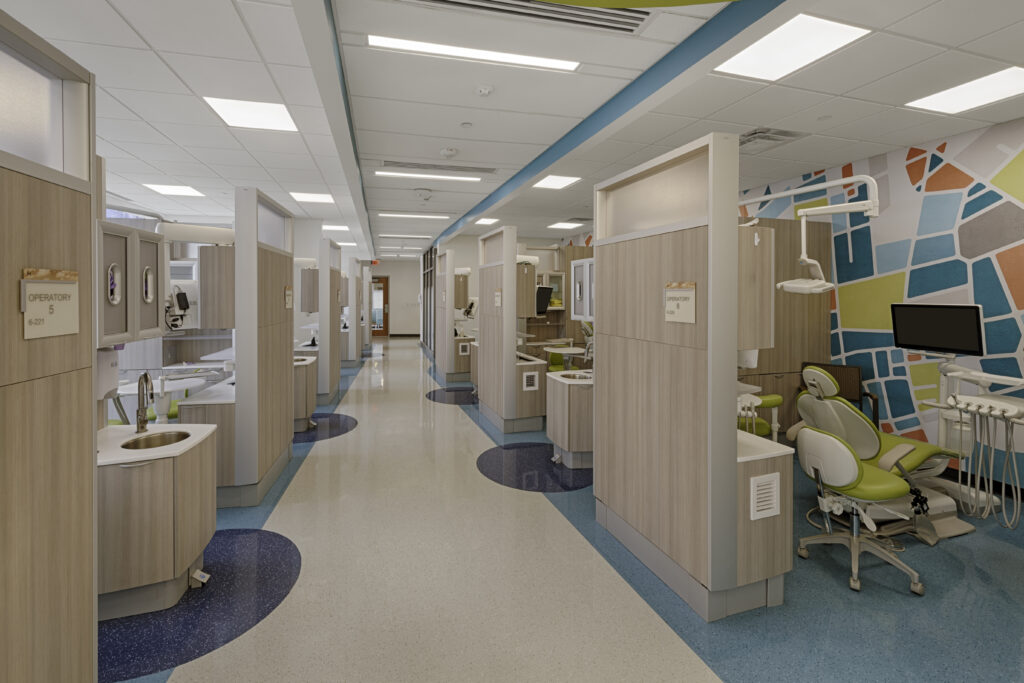Children’s Hospital of Richmond Pavilion Pediatric Dental Clinic
The 5,274 SF pediatric dental clinic renovation houses 15 state-of-the-art dental operatories, three of which will be capable of performing oral surgeries. The project was a Level 4 containment, requiring negative pressure to always be maintained in the entire work area and monitored 24/7. All workers were required to wear booties and lab coats while in the work area to help prevent the transfer of dust and debris outside of the construction zone. Exterior glass was removed on the 6th and 5th floors to exhaust negative air out of the building.


