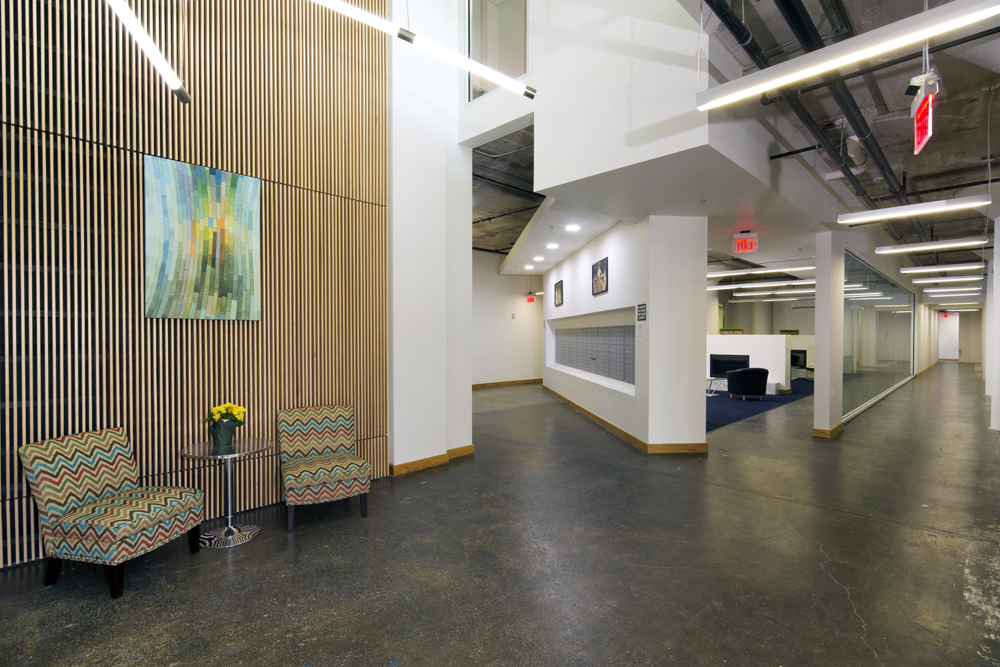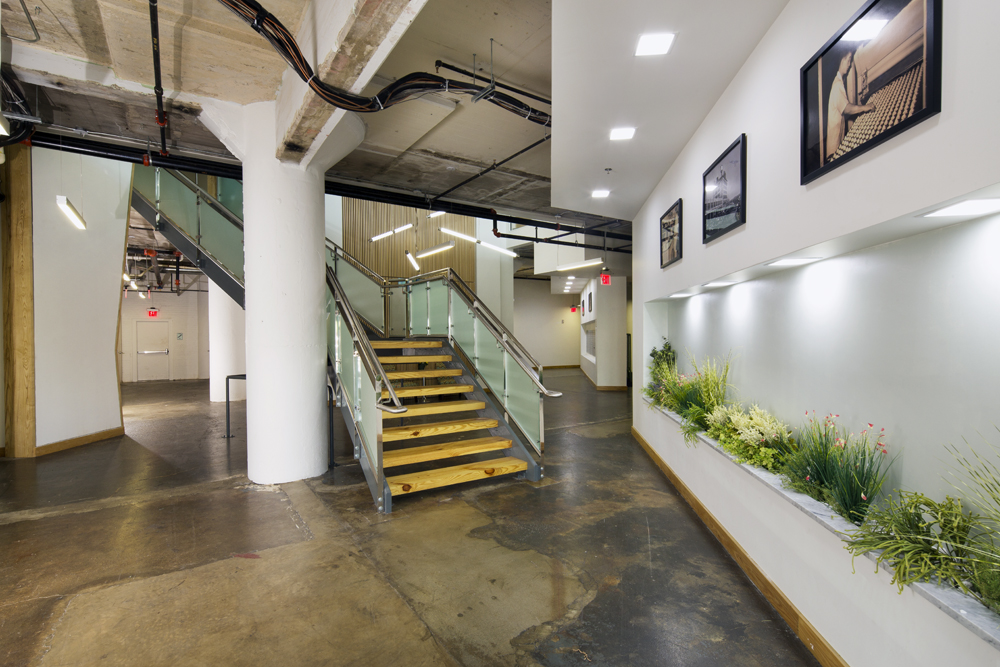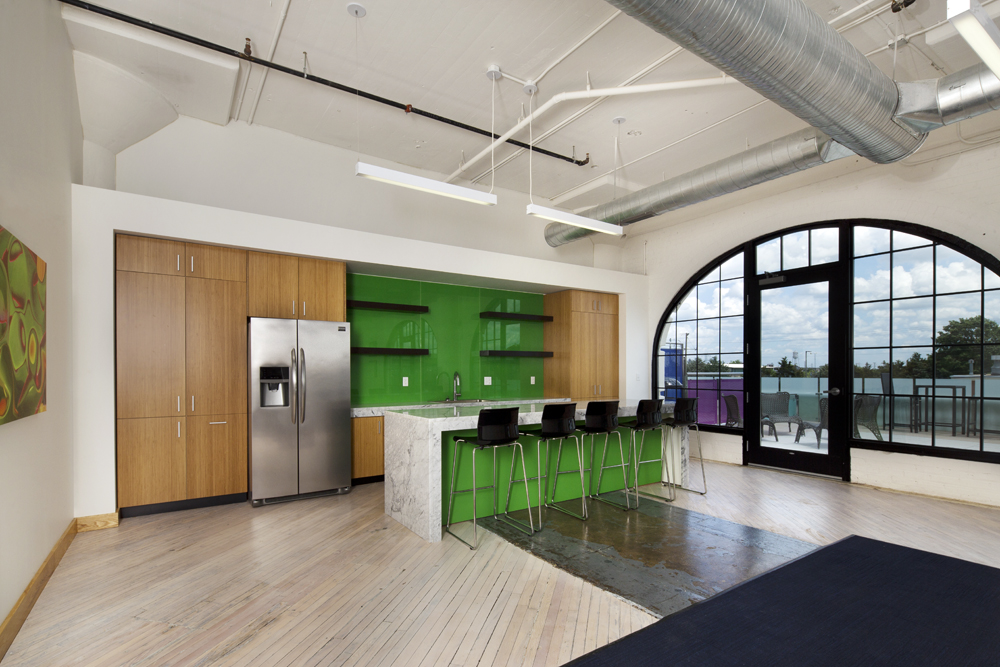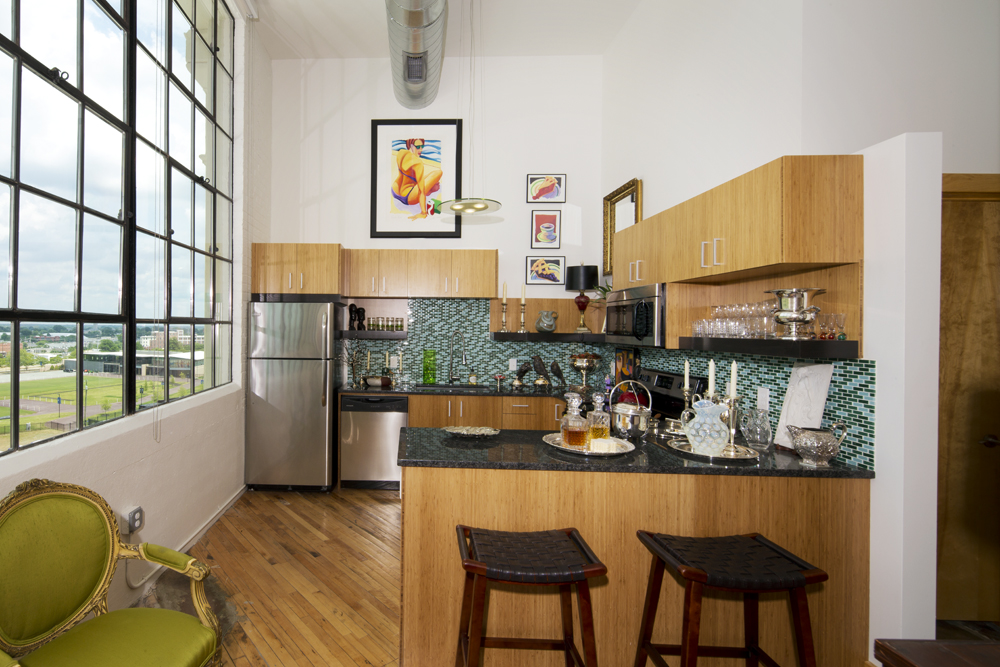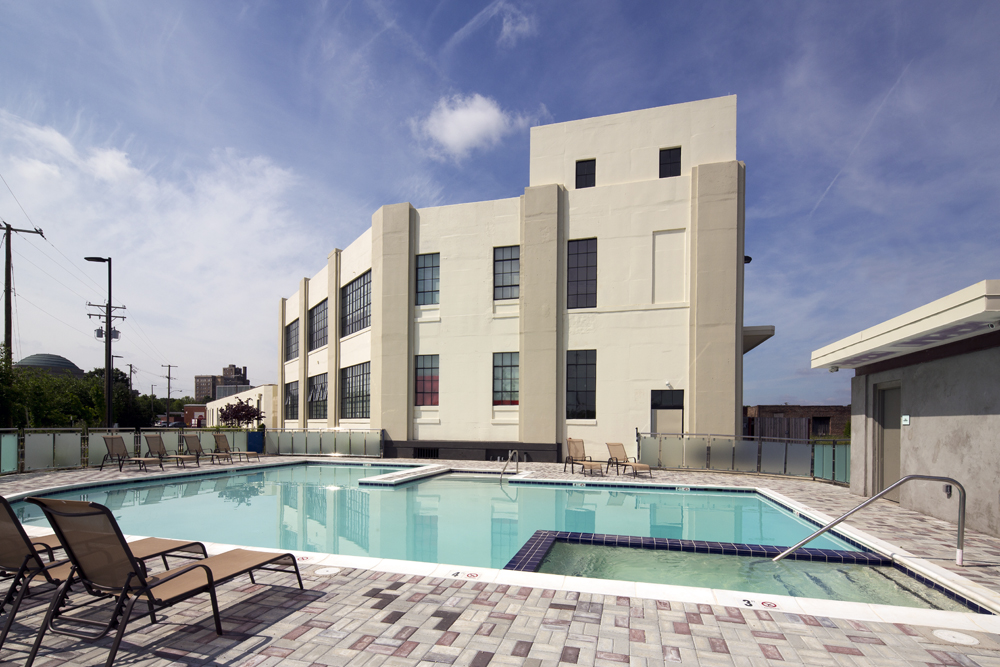Interbake Apartments
This 245,000 SF project transformed a former cookie factory into a space for both commercial and residential developments. The first floor is available for a restaurant or another commercial venue. Keeping to its industrial past, the lofts are designed with a classic flair, while also maintaining an urban, modern aesthetic. A three-story addition was built directly adjacent to the multi-purpose building and contains new apartment units. The building includes a fitness center, pool, and various other amenities for residents. Residents of the 178-units have the privilege of living in a building listed in the National Register of Historic Places. The team completed construction under budget and delivered a stunning product.


