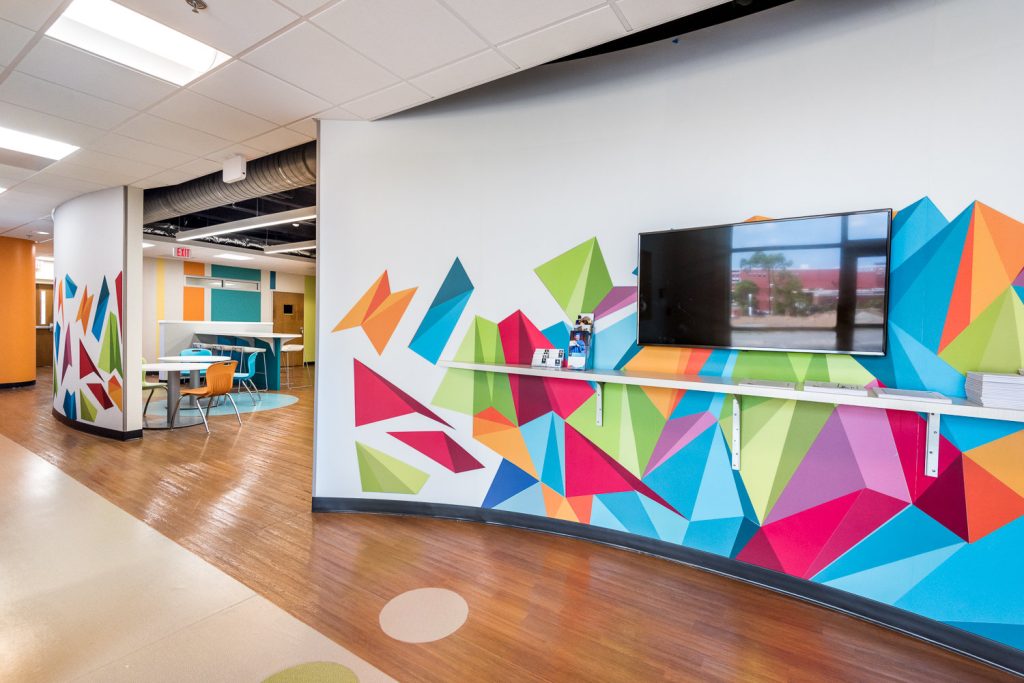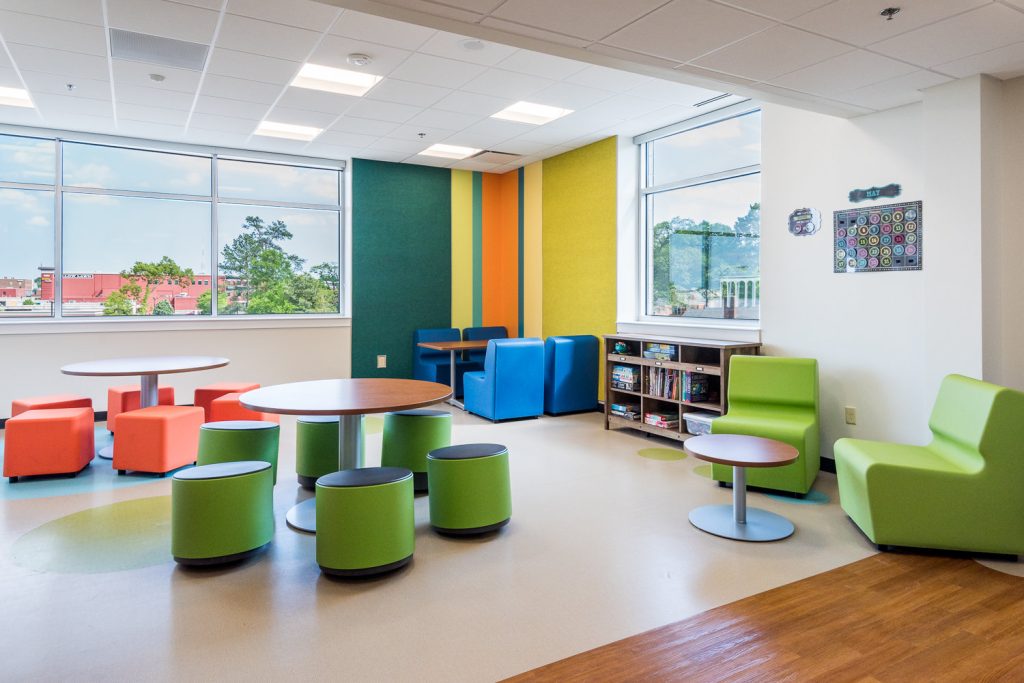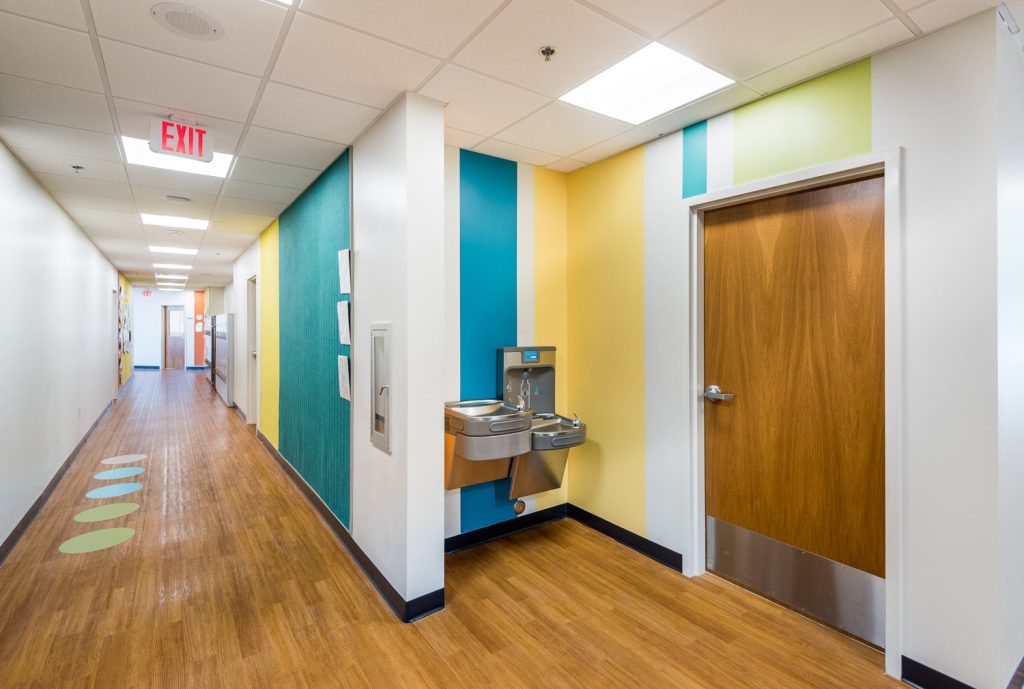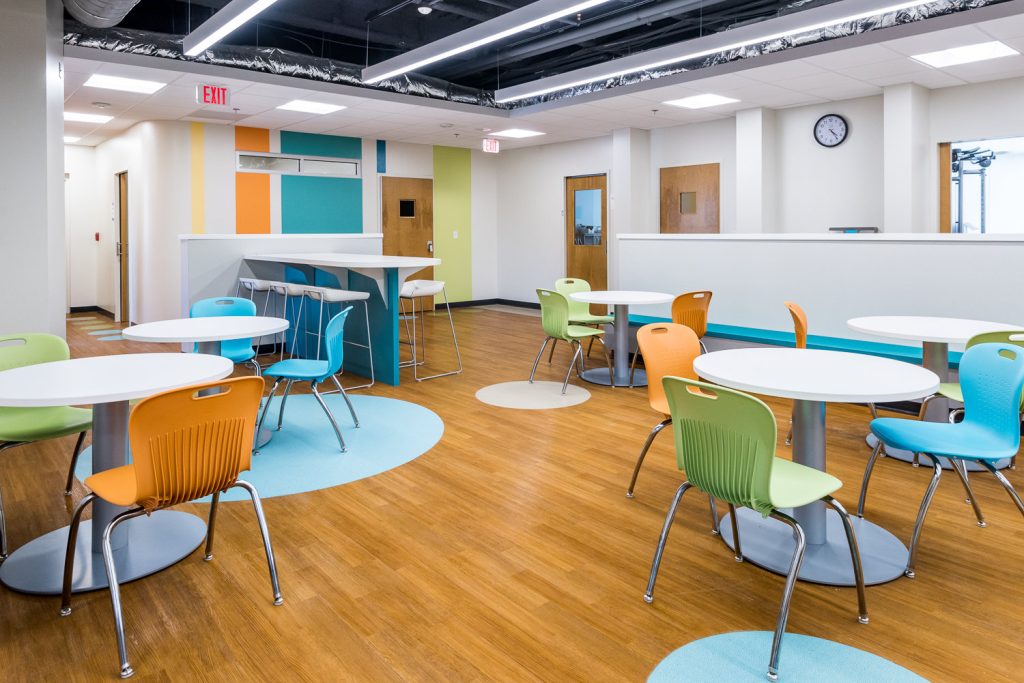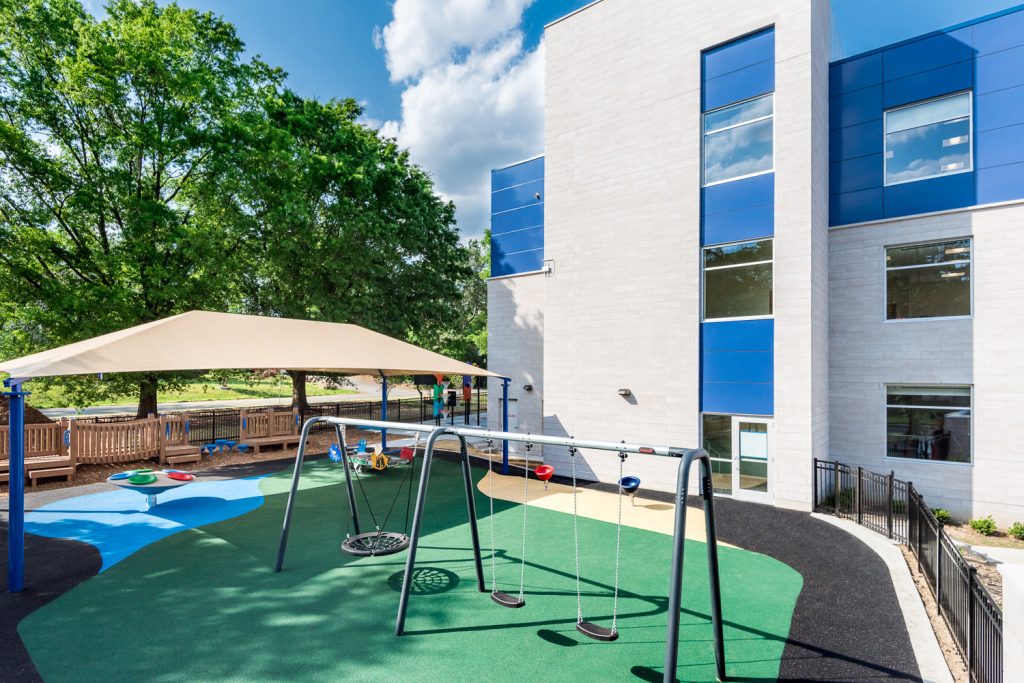Kirshner-Mihaloff Hall, The Faison Center
The initial project for The Faison Center campus expansion, the Kirshner-Mihaloff Hall addition, was a 16,000 SF, 3-story academic building, which included a new state-of-the-art interactive playground and additional parking to handle the influx of nearly 60 new students. The project included a new 3-stop Schindler elevator, Arriscraft masonry unit and Alpolic metal panels façade with punch storefront windows, and 2 levels of academic space with a third level for multipurpose training and education


