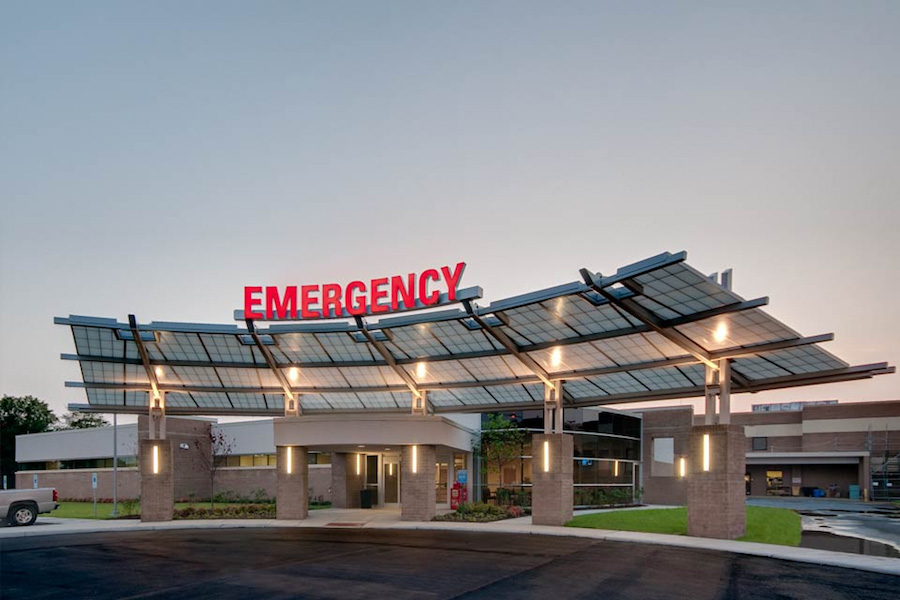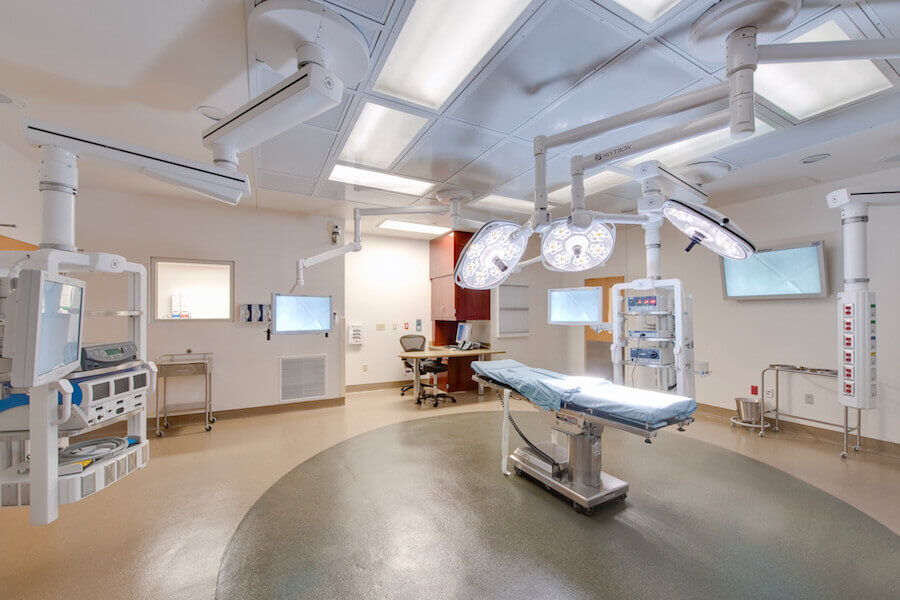Leigh Hospital ER Expansion and Renovation
The planning, design and construction of Leigh Hospital required an intensive preconstruction and construction coordination effort.
A 6-month preconstruction services program and 30 phases of construction included the relocation of all major central utility plant lines as well as a new Emergency Department and Administrative office. New Surgical Suites, three new Operating Rooms, a Post Anesthesia Care Unit (PACU), new locker/shower/lounge, and Pre- and Post-Operatory Areas were also added.
This project was completed successfully while maintaining normal operation of the primary and ancillary activities of the hospital.



