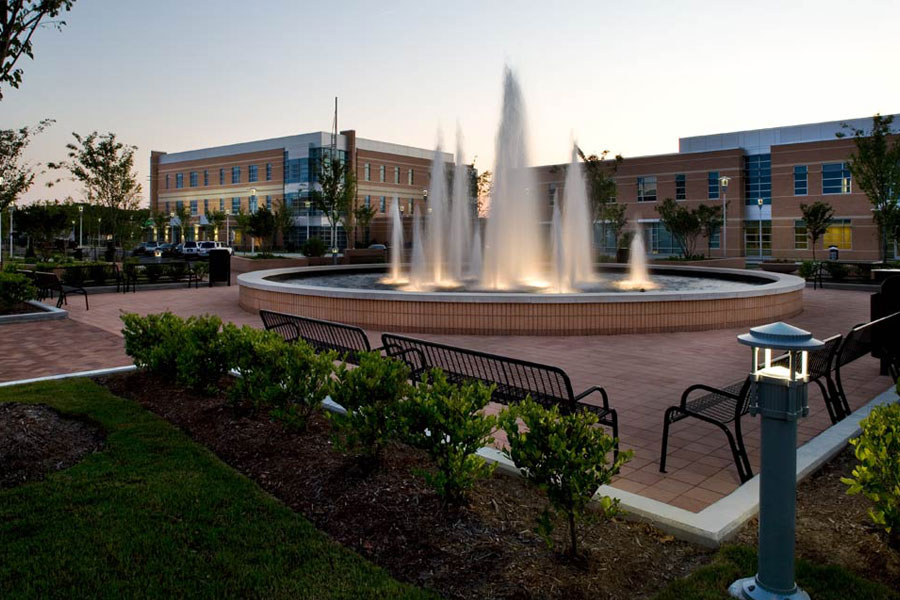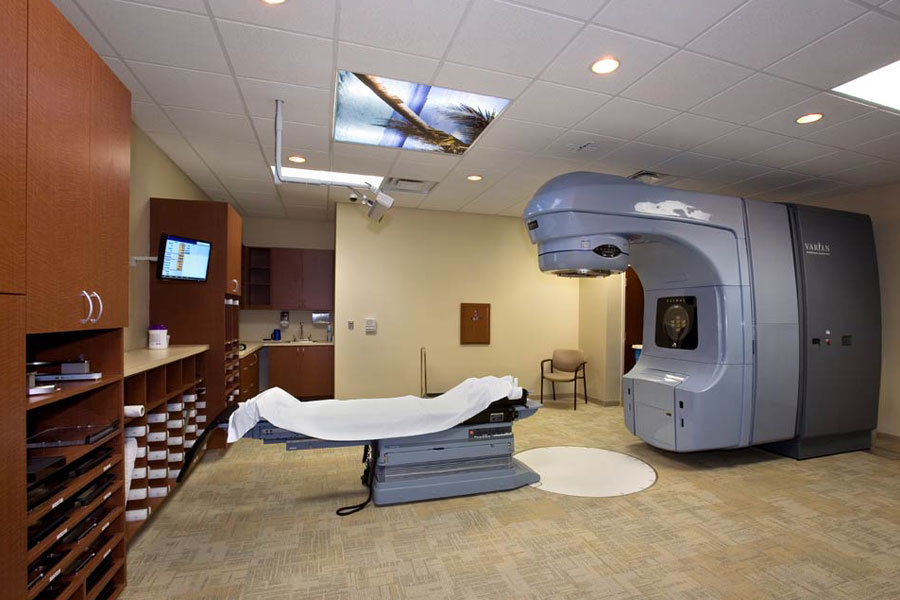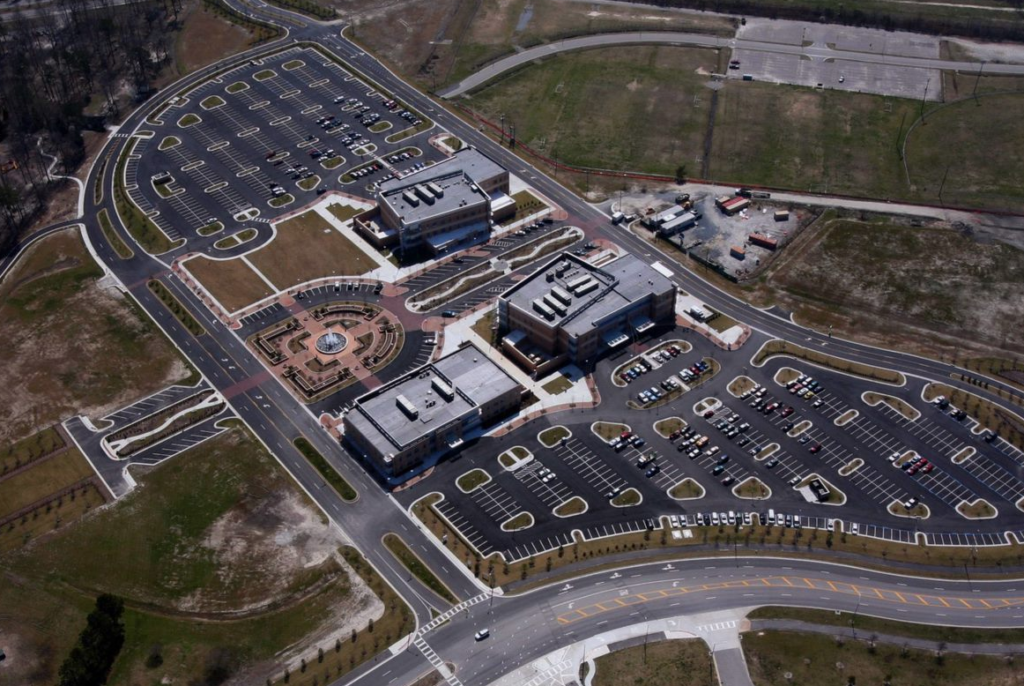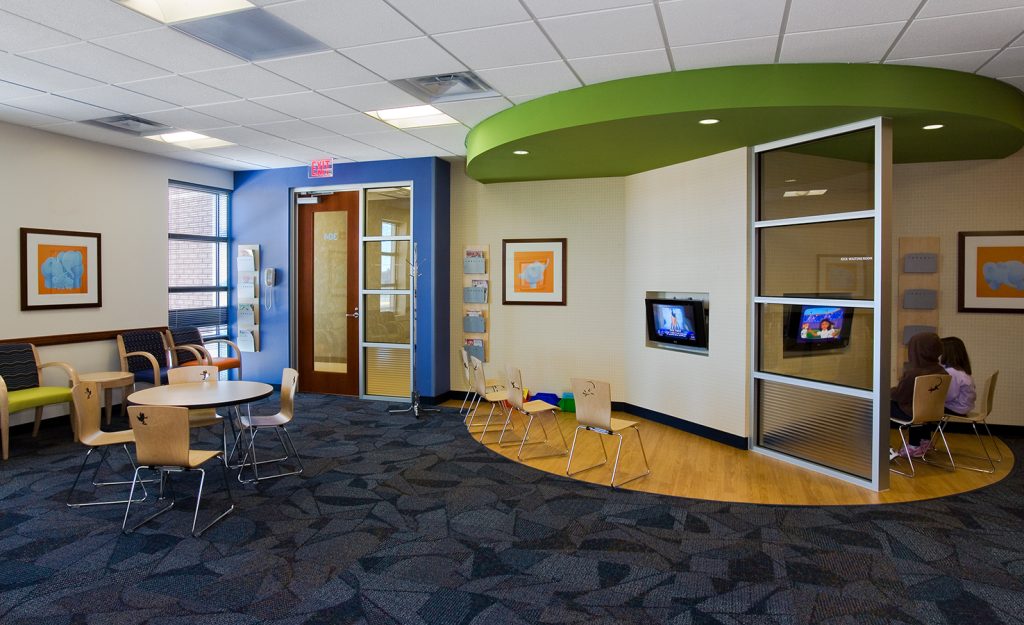Sentara Princess Anne Health Campus
This “village style” medical arts campus was a design-build project developed on a 54-acre parcel located in Virginia Beach. Hourigan was engaged during the master plan of this project to provide full preconstruction services for each building as well as the site work infrastructure on the remaining 24-acres.
Hourigan constructed Medical Buildings A and B, each a 70,000 square-foot outpatient treatment facility. The interior includes a Cancer Treatment Center, a full-charge Emergency Department, an Advanced Imaging Center, Ambulatory Surgery Center, general medical practices and retail suites. Medical Office Building D is a 2-story, 40,000 square-foot general medical practices building.





