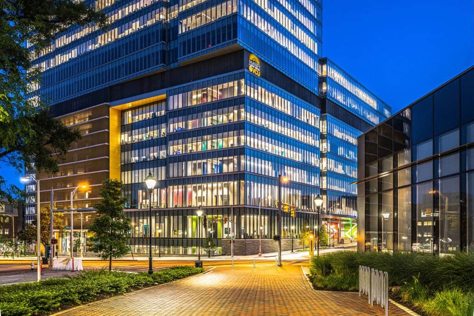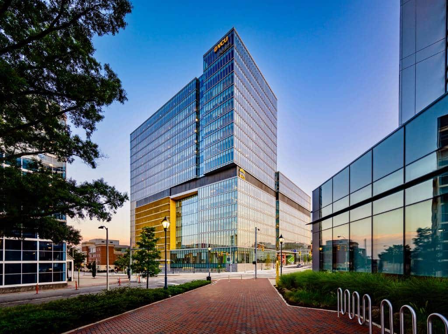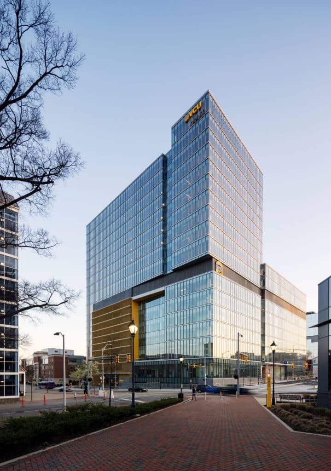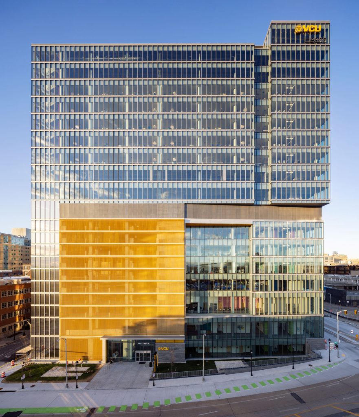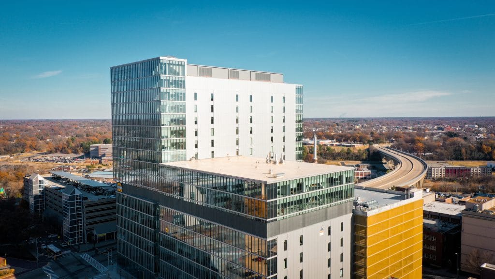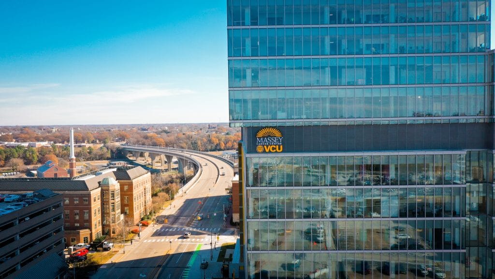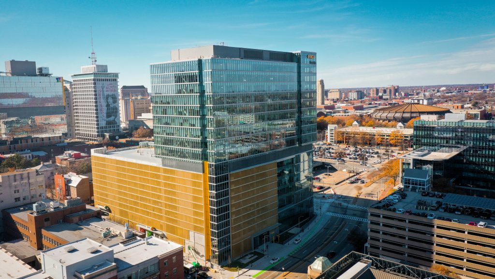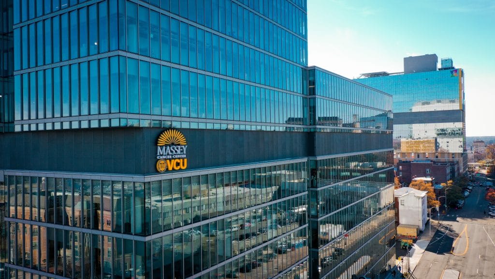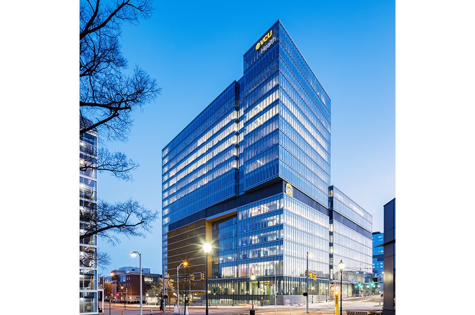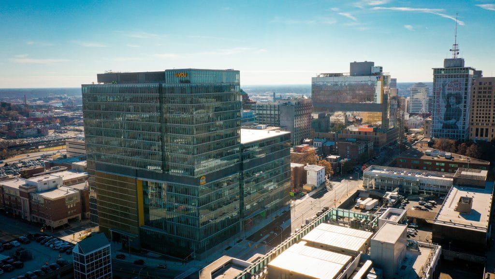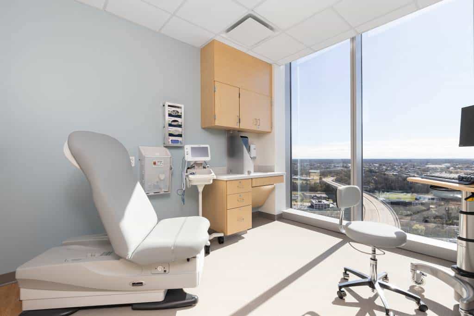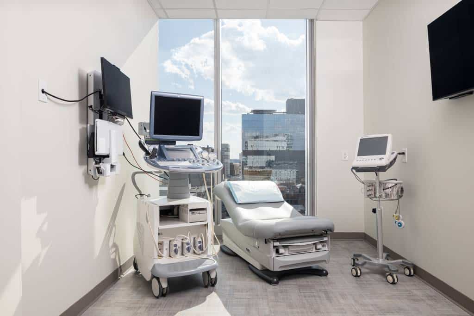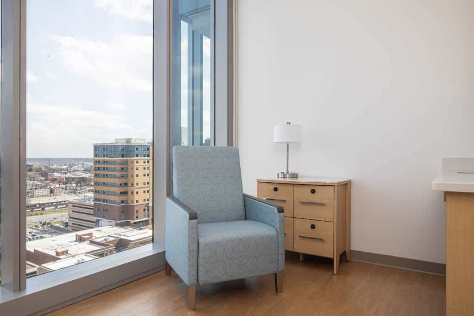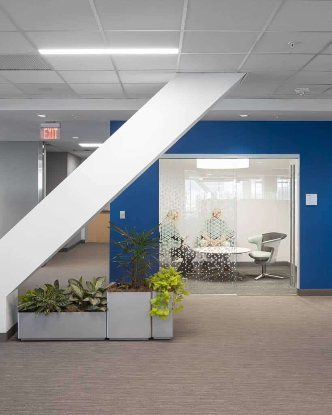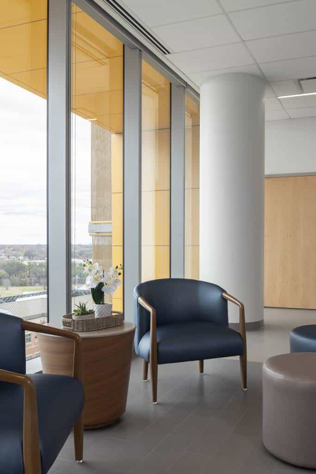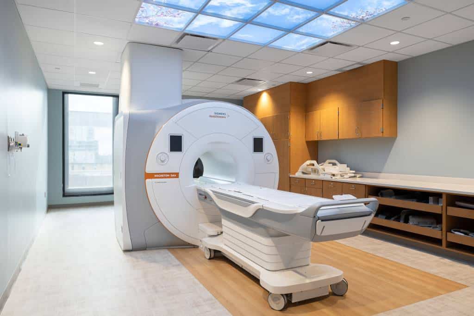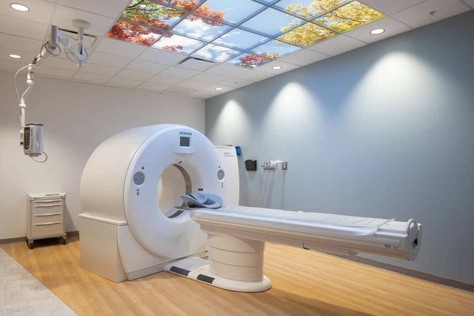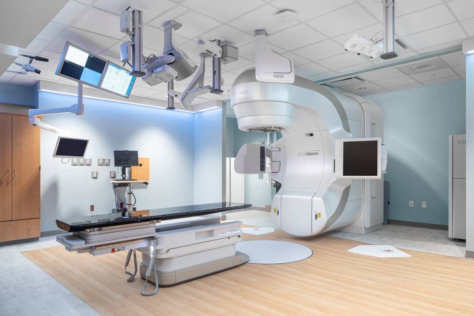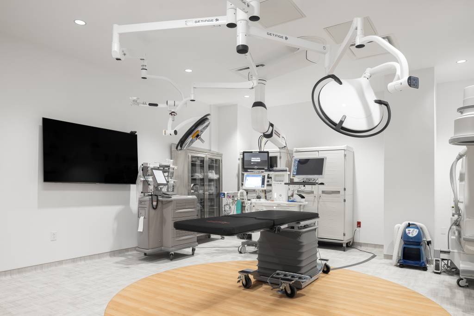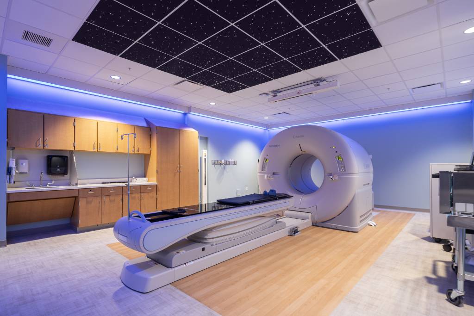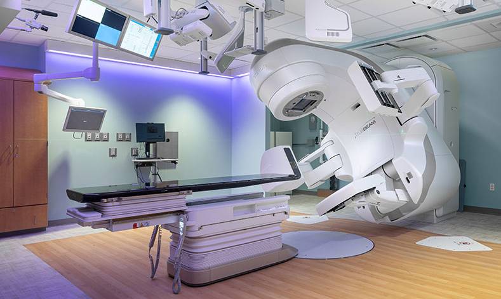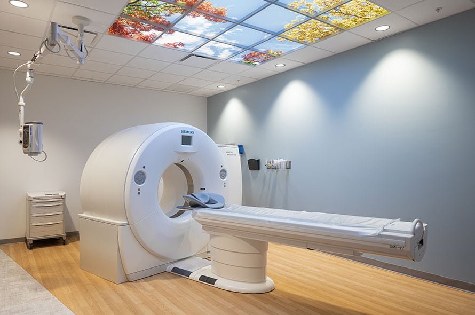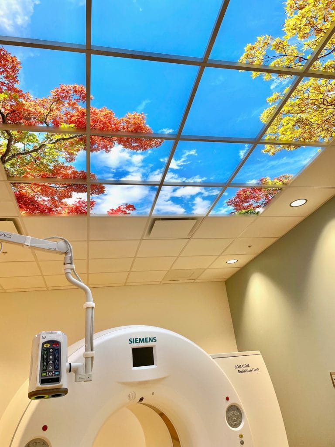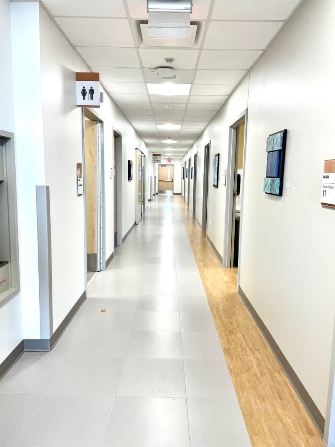VCU Health Adult Outpatient Pavilion
The VCU Health team spent years listening to their patients and learning from the community on how to build the best home in the region for their patients. Most of their feed back was wanting a hospital that was easier to navigate, a place where they could easily find a good parking space near the hospital, and a place to recharge after many appointments.
This Design-Build outpatient hospital and academic health center is at the site of the current Virginia Treatment Center for Children at East Leigh Street between 10th and 11th Streets. The 604,000 SF main building houses the Massey Cancer Center, Imaging, Ambulatory Services and Clinics, and includes an adjacent and connected 475,000 SF parking deck. The facility was also designed and constructed to meet LEED Silver Certification.
Cancer patients are typically treated in dark, windowless rooms. Due to the equipment used to treat their cancer is so heavy they normally reside in basements at hospitals. The staff wished to relocate some of the equipment to a non-traditional elevated terrace level — giving their patients access to rooms with more natural light making a typically dreary experience more comfortable. Because of this, there was a need to account for the increase of steel and concrete needed to support such a function on an elevated slab. Read more about the elevated Linear Accelerator — one of only a few of its kind in the world.


