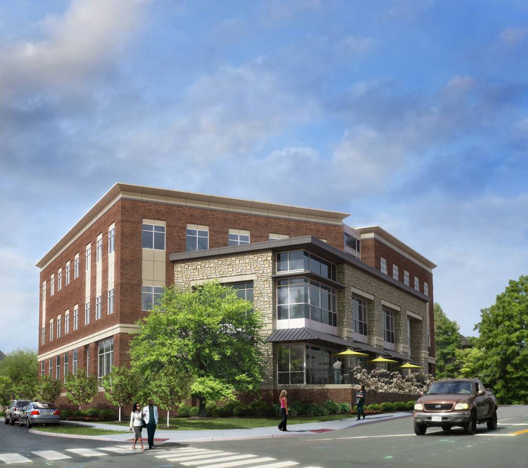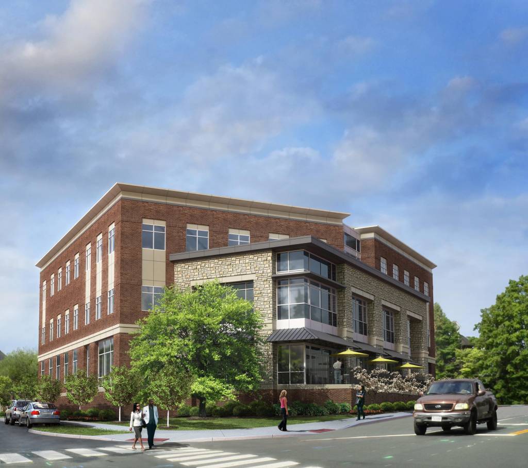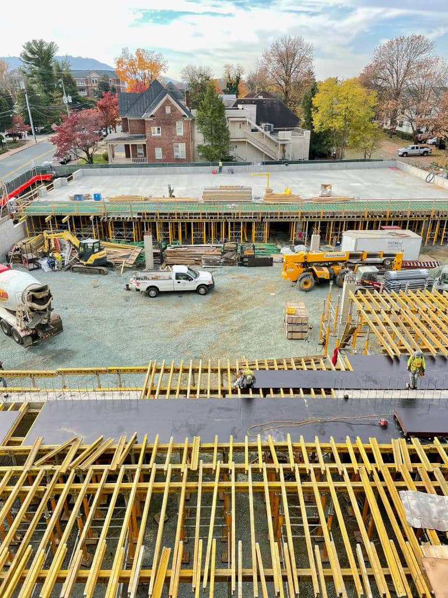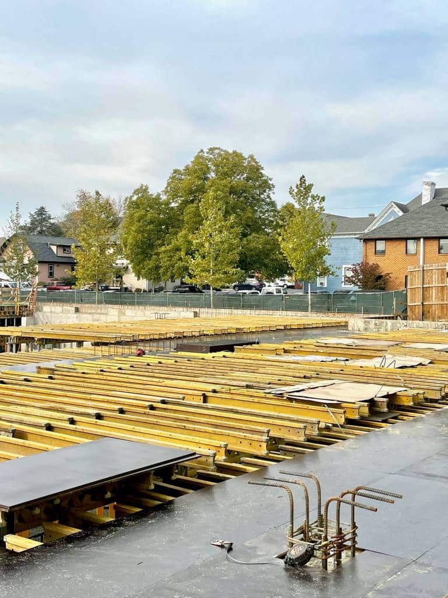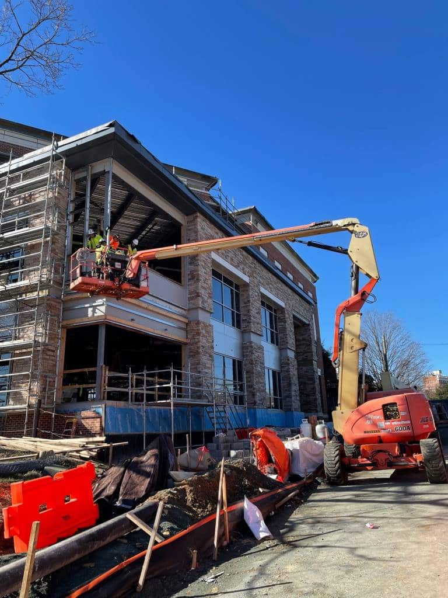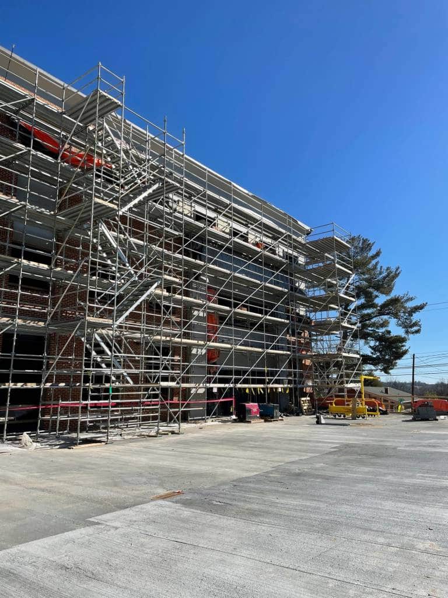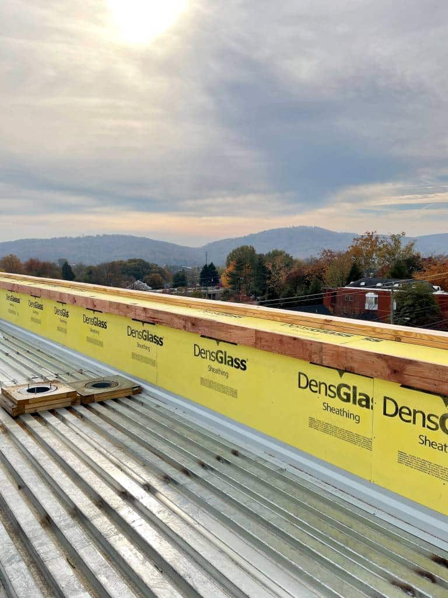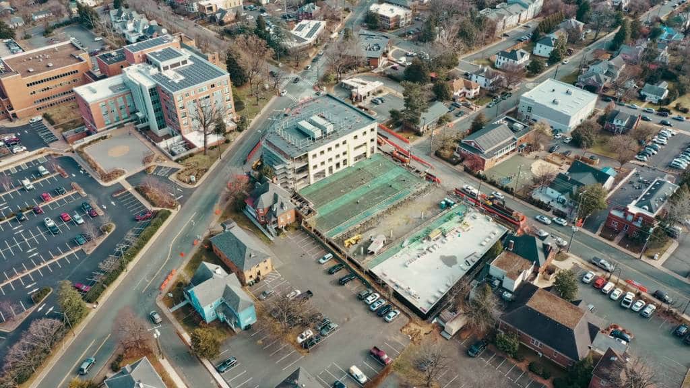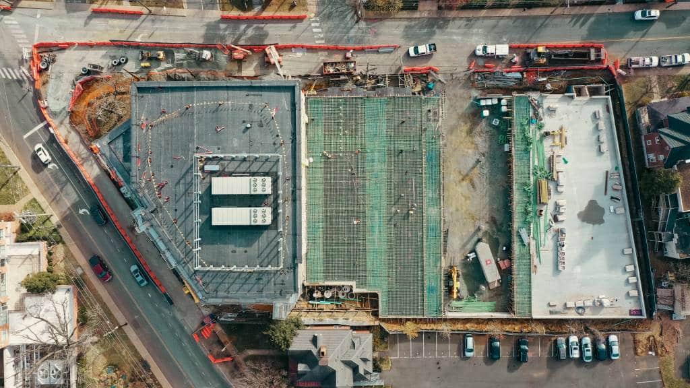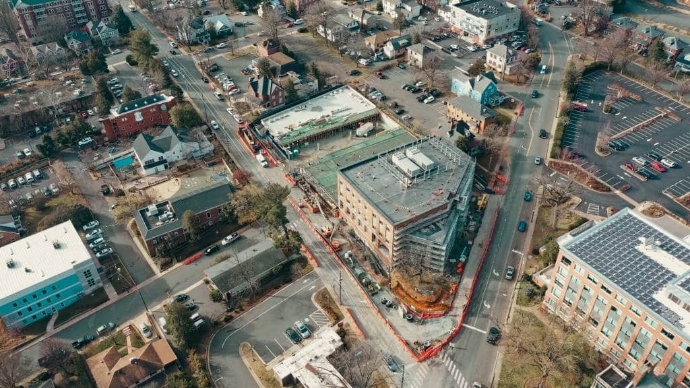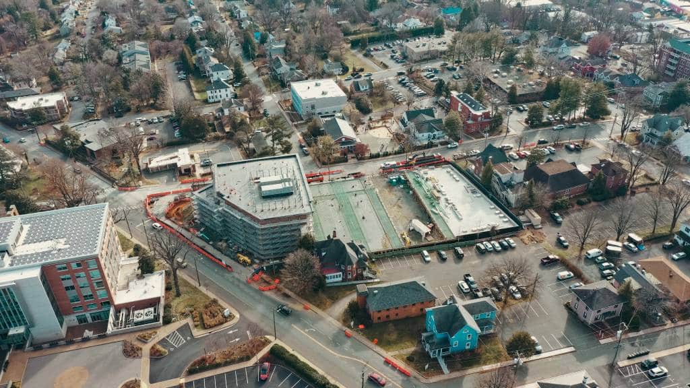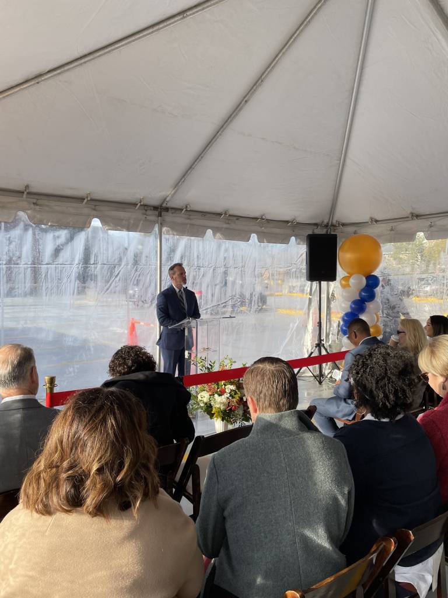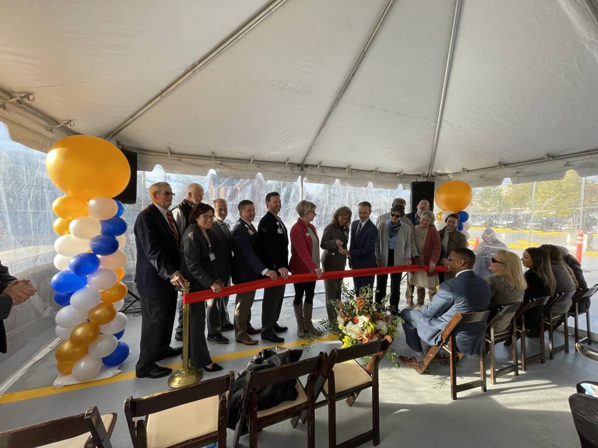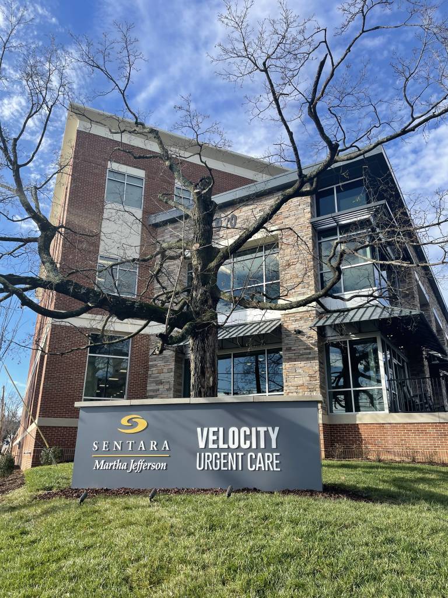10th & High Medical Office Building
This project consists of a 43,318 SF, 4-story medical office building with an adjacent two level post-tensioned concrete parking structure. The medical office building will include brick, stone, precast concrete, metal panels, aluminum storefront, and curtainwall once complete. The project is located on a tight site with minimal laydown area, requiring intensive coordination with the City and neighboring schools and businesses for utility work, deliveries, and planned street closures. Additionally, due to the site’s proximity to neighbors and associated utilities, site shoring was accomplished, including the use of rakers to account for adequate space to install the site’s storm water detention system.


