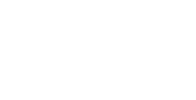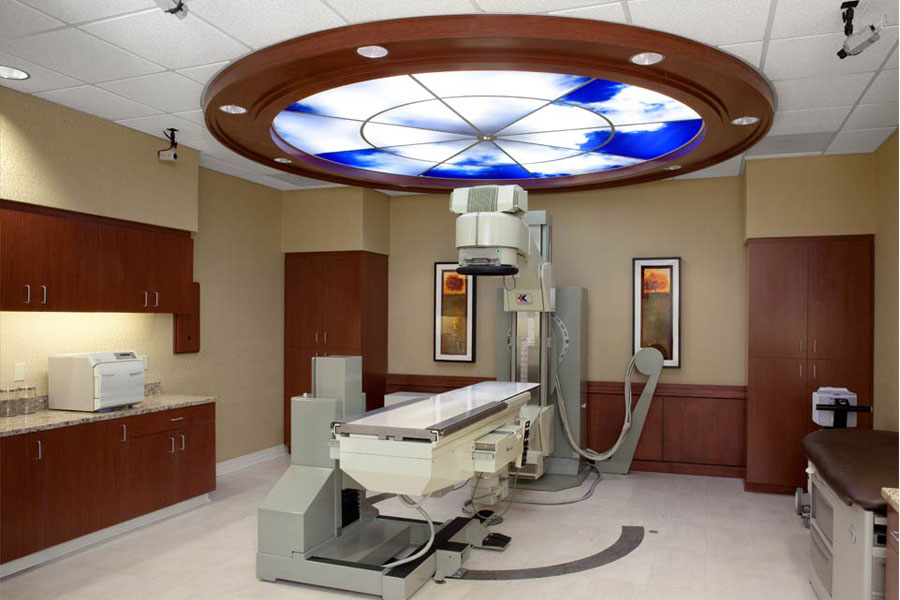Bon Secours Imaging Center
A repeat client, Bon Secours engaged Hourigan for the build-out of this outpatient radiology and oncology treatment center in the centrally-located Reynolds Crossing Corporate Center. The building, which was a former Reynolds Metals IT Data Center, was totally repurposed to house medical offices for physician groups.
The scope of this project added 3,400 square-feet to the building with new concrete vaults for a Linear Accelerator and HDR/CT Simulator and renovated 15,000 square-feet within the existing facility for the imaging center and other facilities. The vaults contain special radiation protection such as lead brick, sheeting and shielded doors. The interior fit-out included a GE CT scanner and support rooms.



