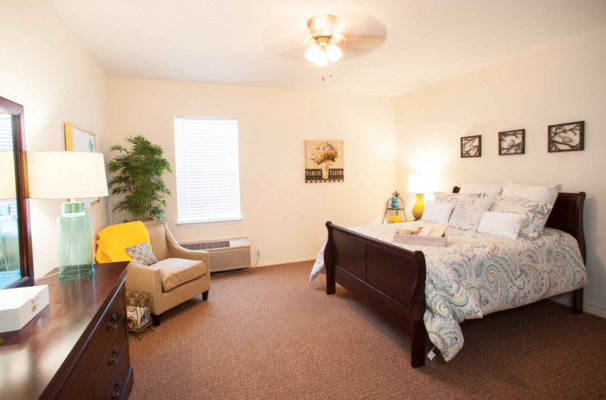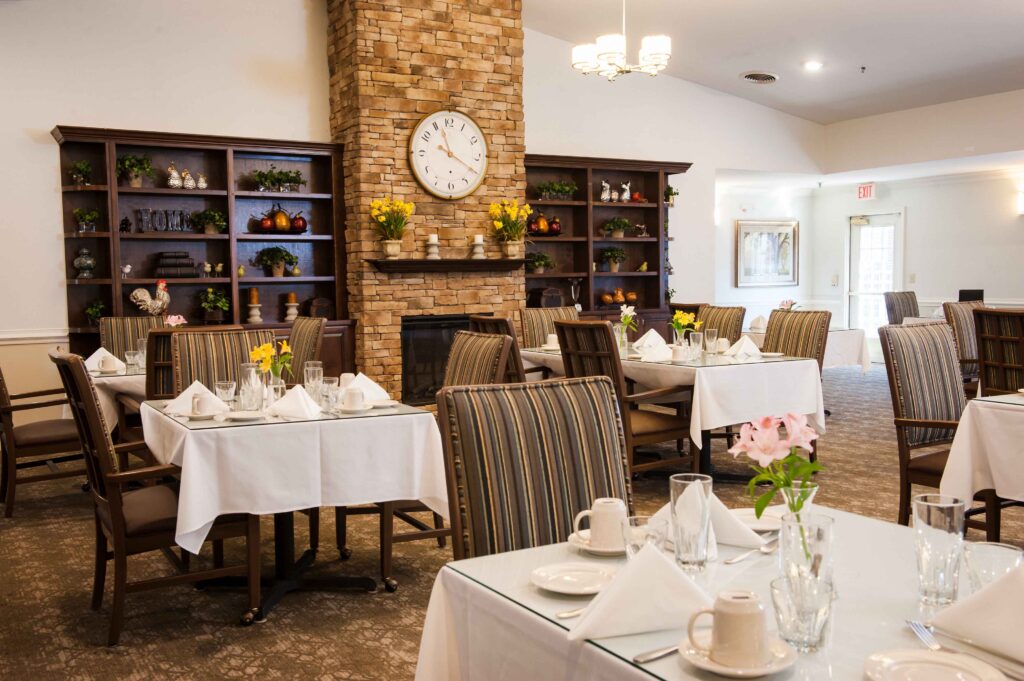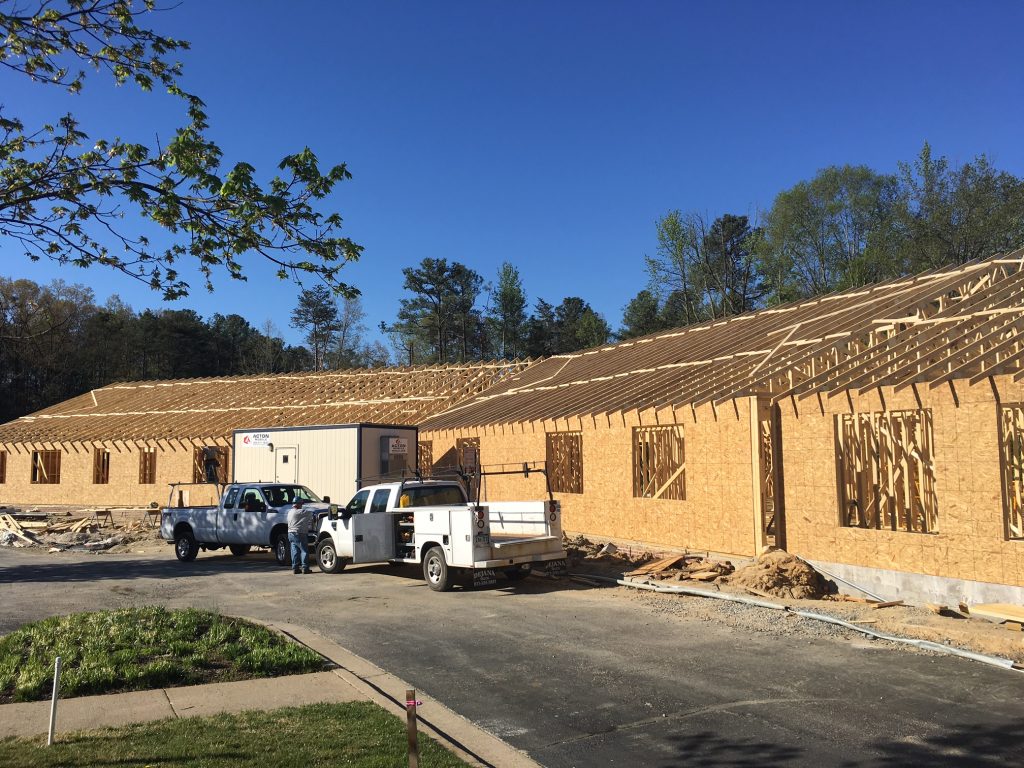Commonwealth Assisted Living @ The West End
This senior living project consisted of 29,447 SF of renovation work and added 21,247 SF in two phases to the existing building. The scope included 10 new resident rooms, a new West wing sunroom, a memory care dining hall, and an East wing addition.




