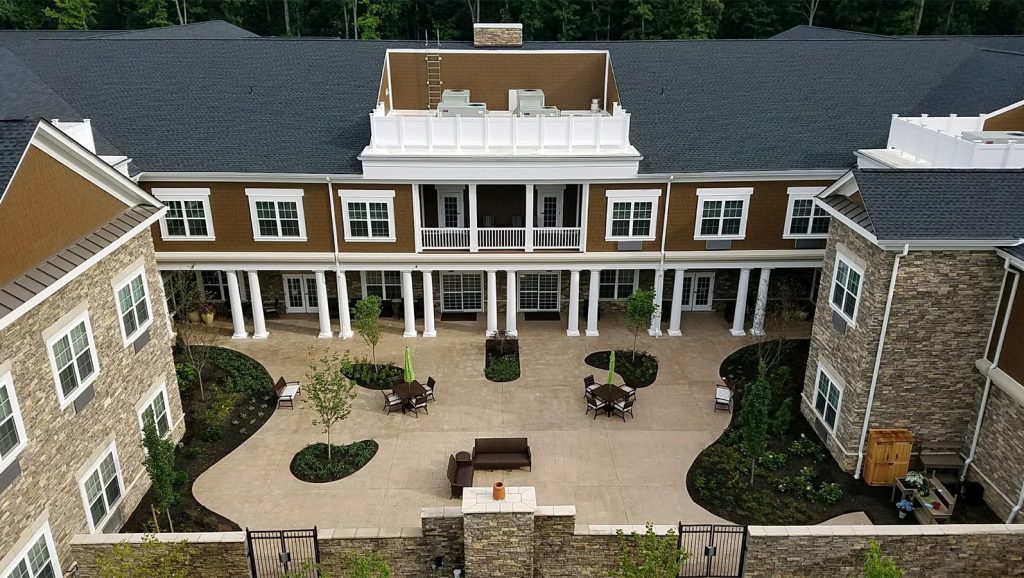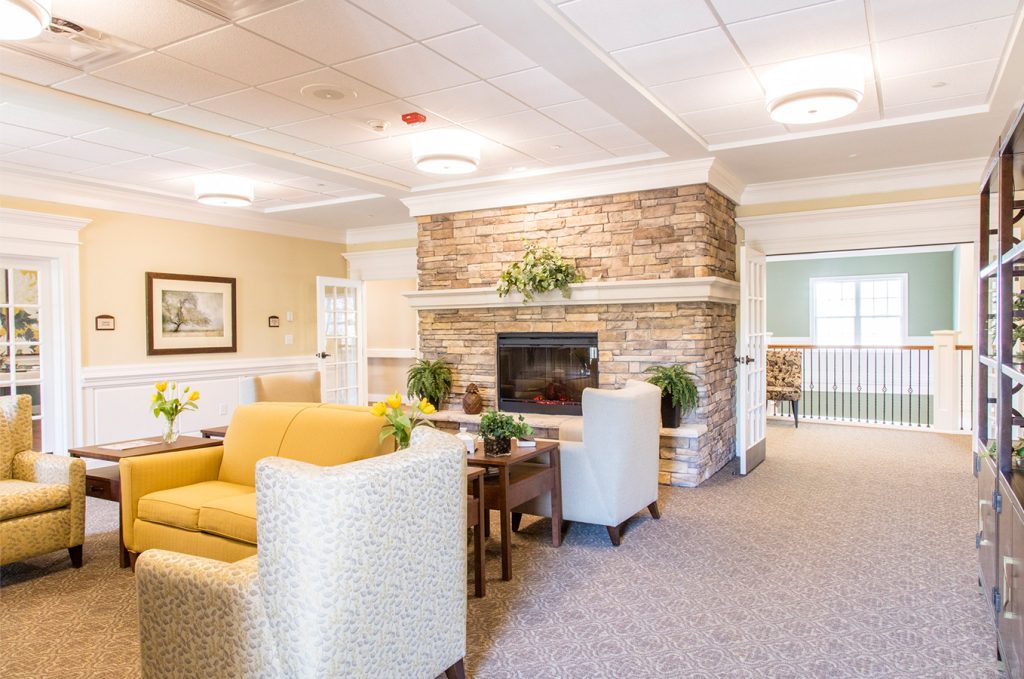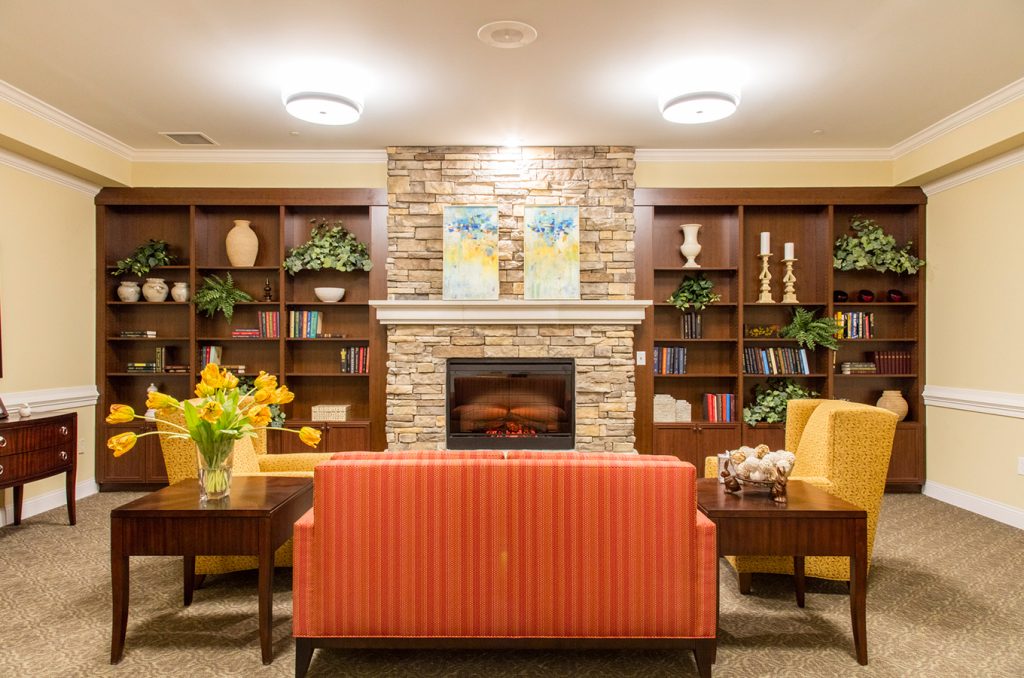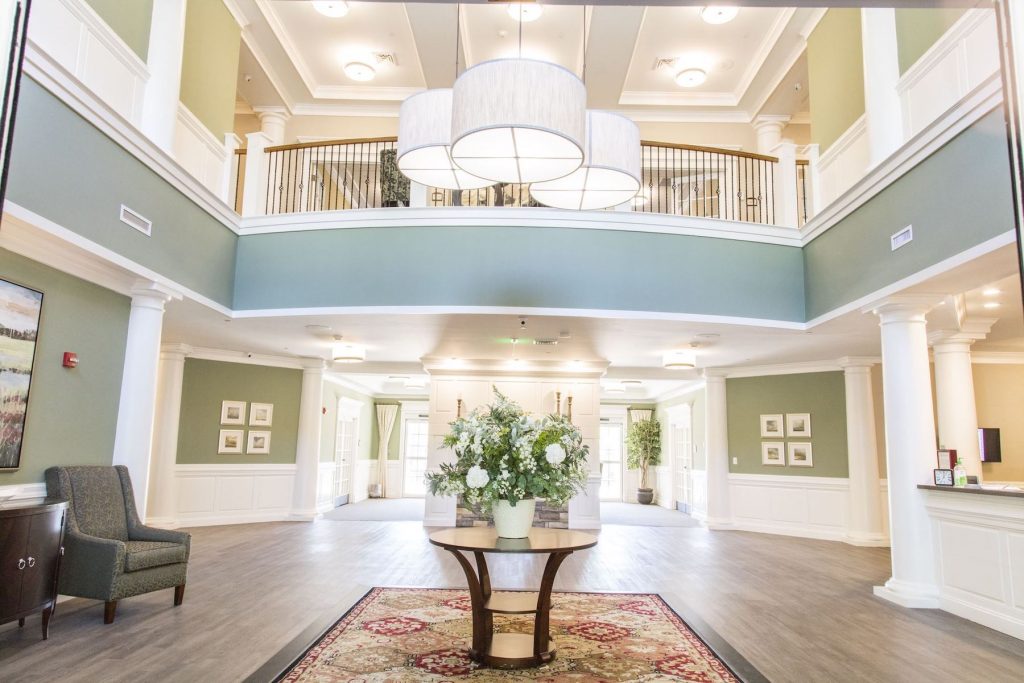Manorhouse Assisted Living & Memory Care Facility
The preconstruction effort for this facility lasted 14 months and included the evaluation of the entire project, from site work to building structure to MEP systems. The 72,289 SF main assisted living/memory care (AL/MC) building was ultimately designed with a structural stud wall bearing system and composite floor decks. It consisted of a two-story structure and included a full commercial kitchen, 2 dining rooms, an emergency generator, multiple common/recreation areas, 90 resident rooms, and 2 outdoor hardscaped & landscaped courtyards. This project also required the site/utility development of the 10-acre assisted living/memory care/senior living campus. Additionally, the project included the construction of 10 independent living apartments (single story units with garages), totaling 13,940 SF.





