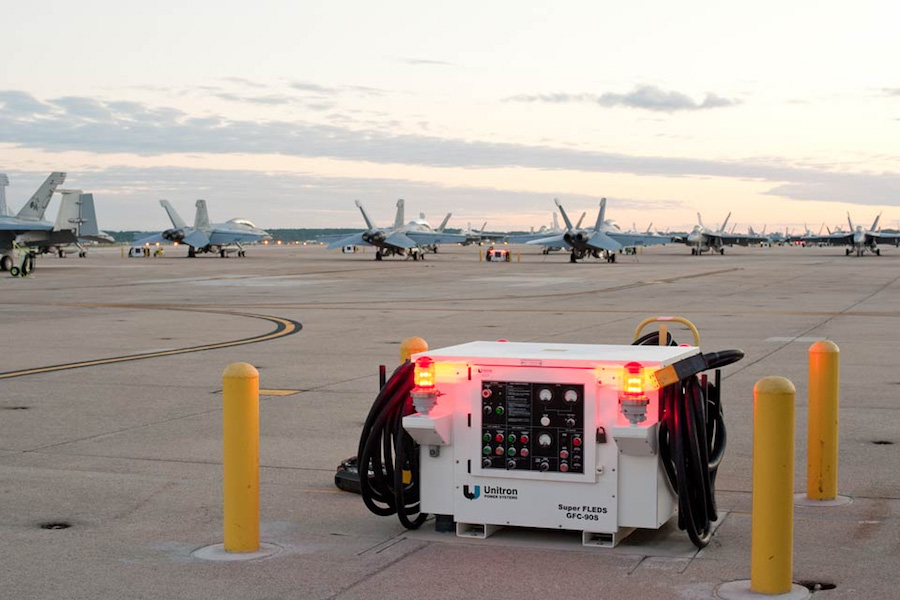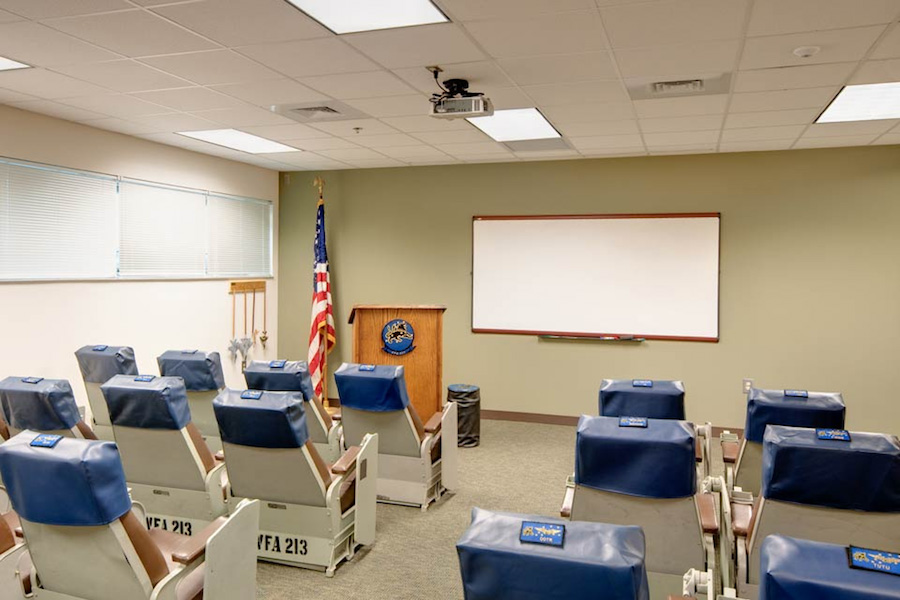Oceana Naval Base Hangar 200/500
This project consisted of a design-build Type 1 hangar for MH-60S helicopters on reinforced concrete pile foundation and floor. The steel frame structure included insulated metal wall panels, header truss roof framing, roofing system, wet-pipe sprinkler system, and two 4.5 metric ton bridge cranes. The fire protection system includes aqueous film forming foam (AFFF) sprinkler nozzles in the hangar bay floor.
A 2-story, 32,000 sq. ft. administrative support building was also constructed as part of this facility. Additional complexity was added with Naval Air Logistics Command Maintenance Information System connectivity, ATFP anti-terrorism force protection measures including window and door treatments, door cipher locks, and state-of-the-art energy saving equipment. The project is pursuing LEED Silver certification.



