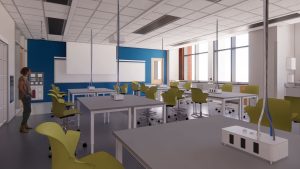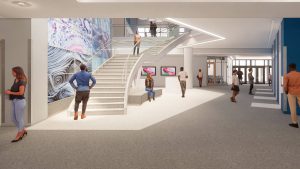To meet the workforce demands of the future, America needs well-trained college graduates majoring in science, technology, engineering, mathematics and health, a field commonly known as STEM education. As institutions of higher learning begin recruiting more students into coursework in these fields, outdated and inadequate facilities must be updated to meet this increased demand and create new spaces that cater to the future of STEM education.
Pointing to the research
EYP, a global consulting group with an eye on high-performance building design, has identified several strategies that colleges and universities can utilize to make STEM facilities a magnet for students and professors. The firm says such facilities should include:
1. Numerous strategically-placed “soft spaces,” such as lounges, alcoves and study areas, that spur informal learning and chance encounters for both students and faculty outside of class time
2. Flexible, innovative laboratory spaces that promote safe but efficient hands-on/active learning methods in which students can discover, digest and apply information while adjusting to the size and intention of the group;
3. Reconfigurable classroom spaces where professors can move furniture, create workgroups on the fly, and create active learning environments
4. Glass walls that put science and engineering on display and instill a heightened sense of community and collaboration
According to the EYP, an average of 15% of the square footage in interdisciplinary science buildings should be allocated for informal learning spaces. In the 1990s, this informal space accounted for only 5% of the floor plan.

A rendering of lab space in VCU’s new STEM building.
Addressing the challenges
Construction of STEM facilities is not without challenges; existing facilities may require renovation or additions, and in some cases entirely new facilities must be constructed.
Many historic facilities, which are common in Virginia, must pay close attention to the preservation of existing elements. For example, many Virginia universities appear on historical registers and require collaboration with the Department of Historic Resources before performing any renovation. It’s also important to honor the character of the historic surroundings that these facilities often reside within. These older buildings often contain inadequate mechanical, electrical, and plumbing (MEP) systems, which could lead to costly and time-consuming updates.
Traditional academic buildings were often designed around lecture-oriented individual classrooms with little ability to promote collaborative group work. The current concept of “flipped classrooms” has been shown to be more effective, allowing students to spend class time focusing on exercises, projects, and discussions rather than traditional lectures. By keeping spaces as open and flexible as possible, classroom configurations can function as study area, research lab or discussion space with minimal effort.
Meeting the need
The development of a standalone STEM building is a prime example of how facilities must be built to meet the changing demands of academics. The Virginia Commonwealth University STEM building in Richmond is a modern, 168,000-square-foot facility that will serve as a cornerstone to the university’s Monroe Park Campus.
The proposed LEED Silver building will give the College breathing room in its laboratory utilization, while also creating a 21st century learning environment that will serve the majority of undergraduate students on campus. It will expand existing lab space, facilitate innovative and flexible teaching methods, provide students with instructional and study spaces, and free up space in other College of Humanities and Sciences buildings. It will also provide common space for VCU students taking gateway courses in anthropology, biology, chemistry, forensics, kinesiology, mathematics, physics, and psychology.
The facility will feature 34 teaching labs; the Math Exchange, an innovative facility for math instruction; a Science Learning Center; two large-capacity classrooms; computers labs; and large- and small-capacity flexible classrooms. It will feature instructional wet and dry labs and classrooms for teaching STEM subjects.
This building will provide VCU with the facilities that it needs to attract, retain, and educate tomorrow’s science, math, and health care leaders.

A rendering of VCU STEM’s lobby area.